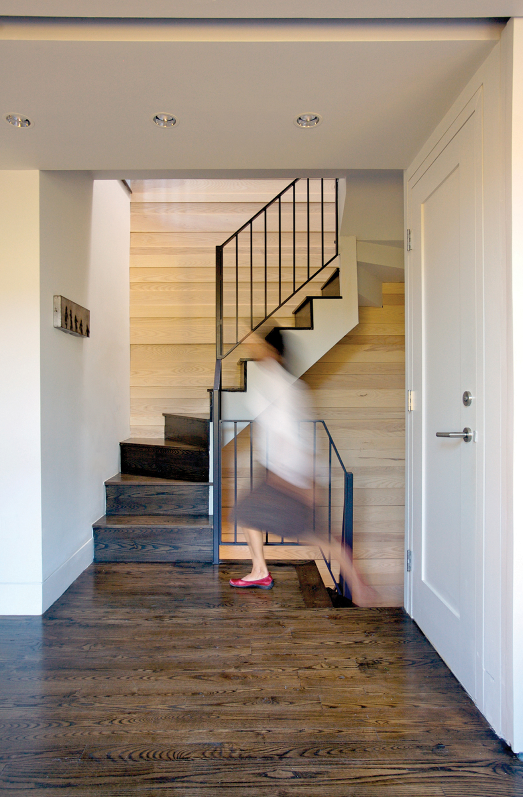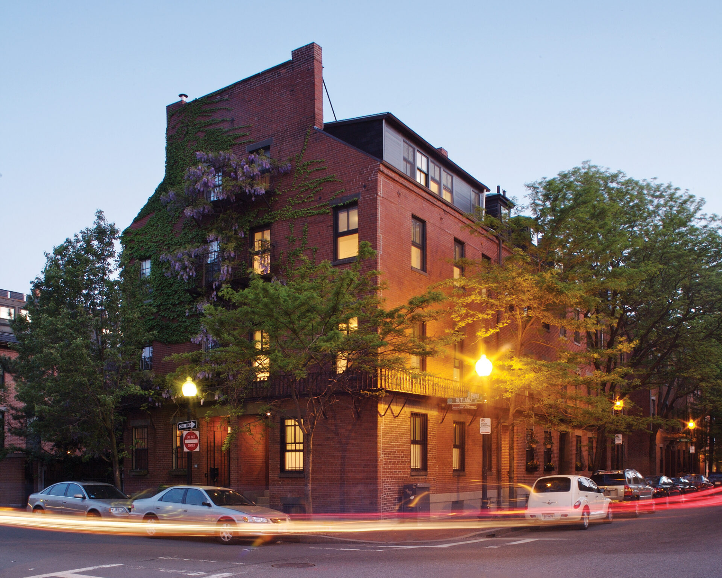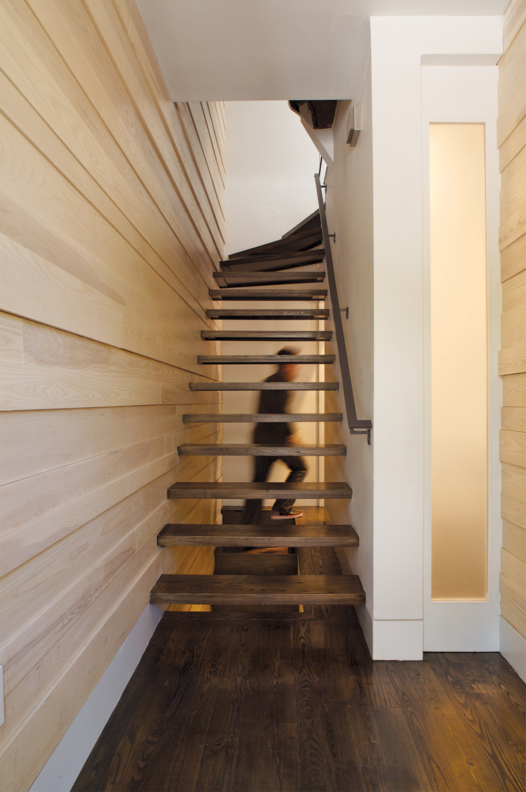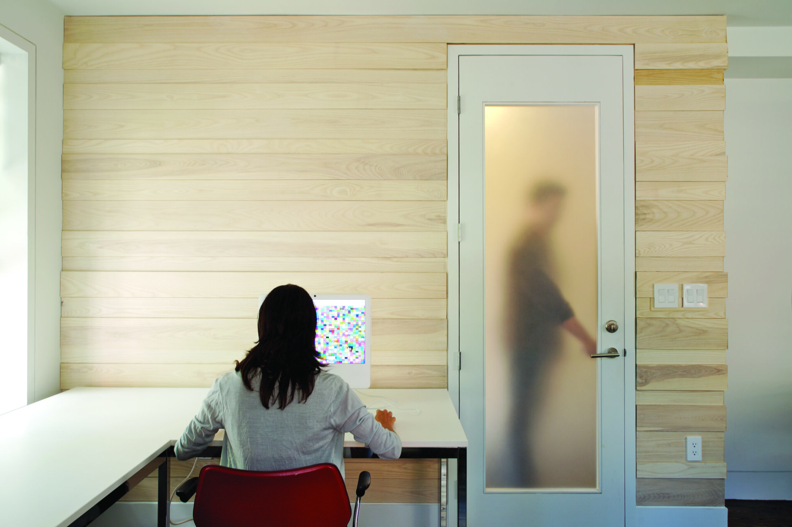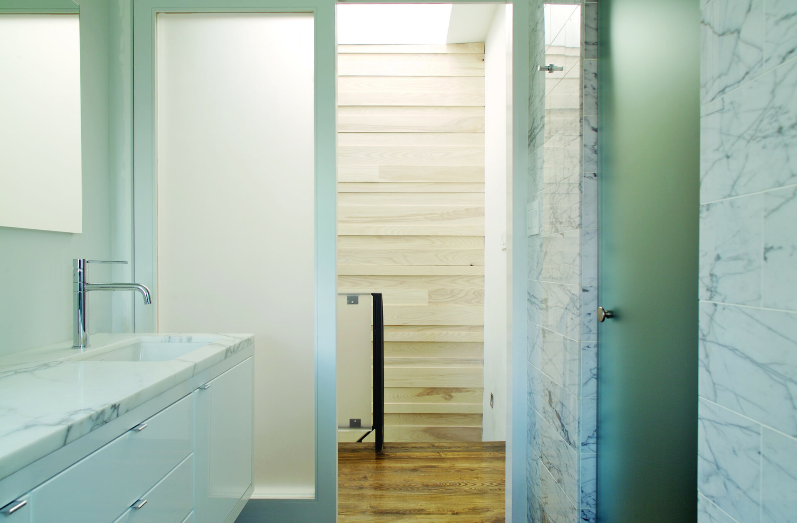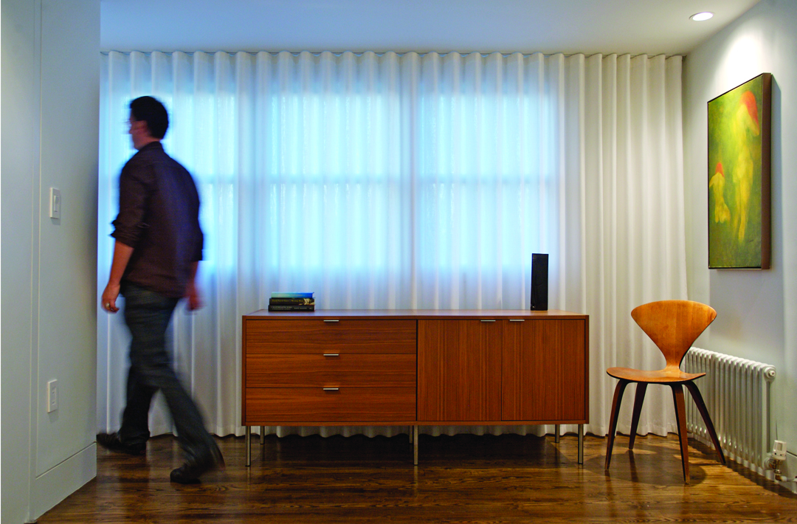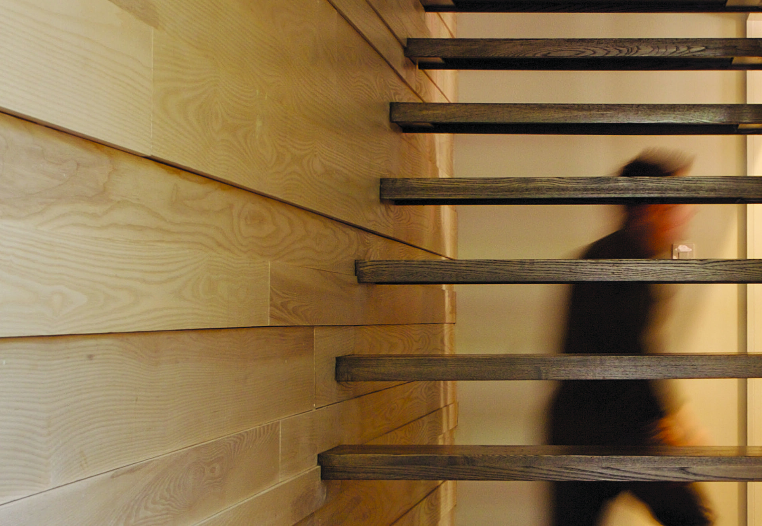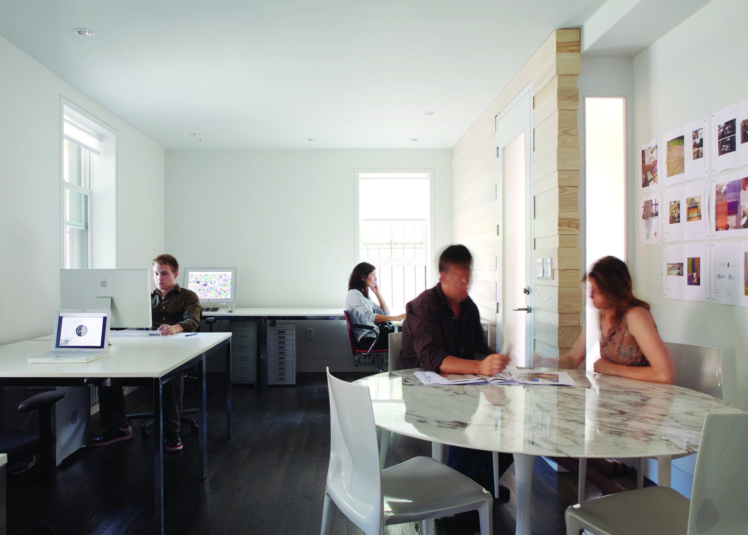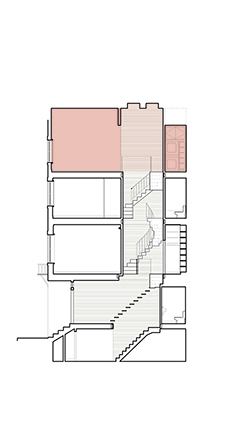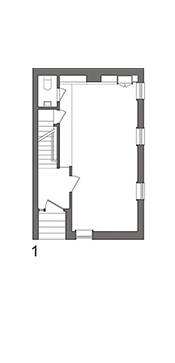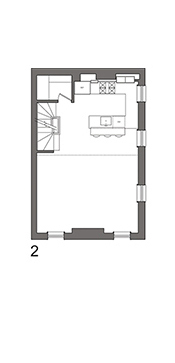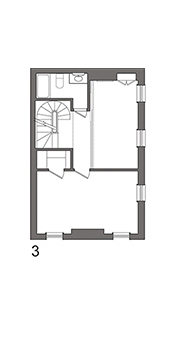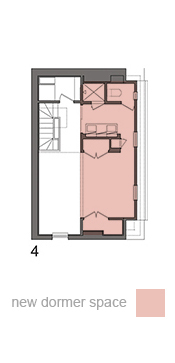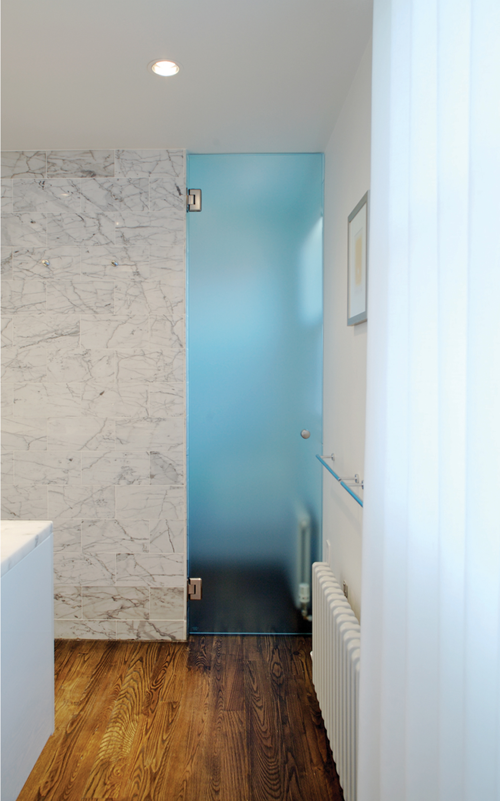Rutland Street live/work
Stern McCafferty transformed the interior of this 19th Century Federal Style townhouse into a modern, light-filled, live and work environment. The parlor level accommodates the owners’ graphic design and marketing studio, while the upper floors were designed as a warm and open-feeling residence for a family of three.
At 2,000 square feet over five floors, the building is compact and efficient. The design relies on a strict palette of locally sourced natural materials and careful, minimalist detailing. Open floor plans and translucent materials allow natural light to penetrate into living areas.
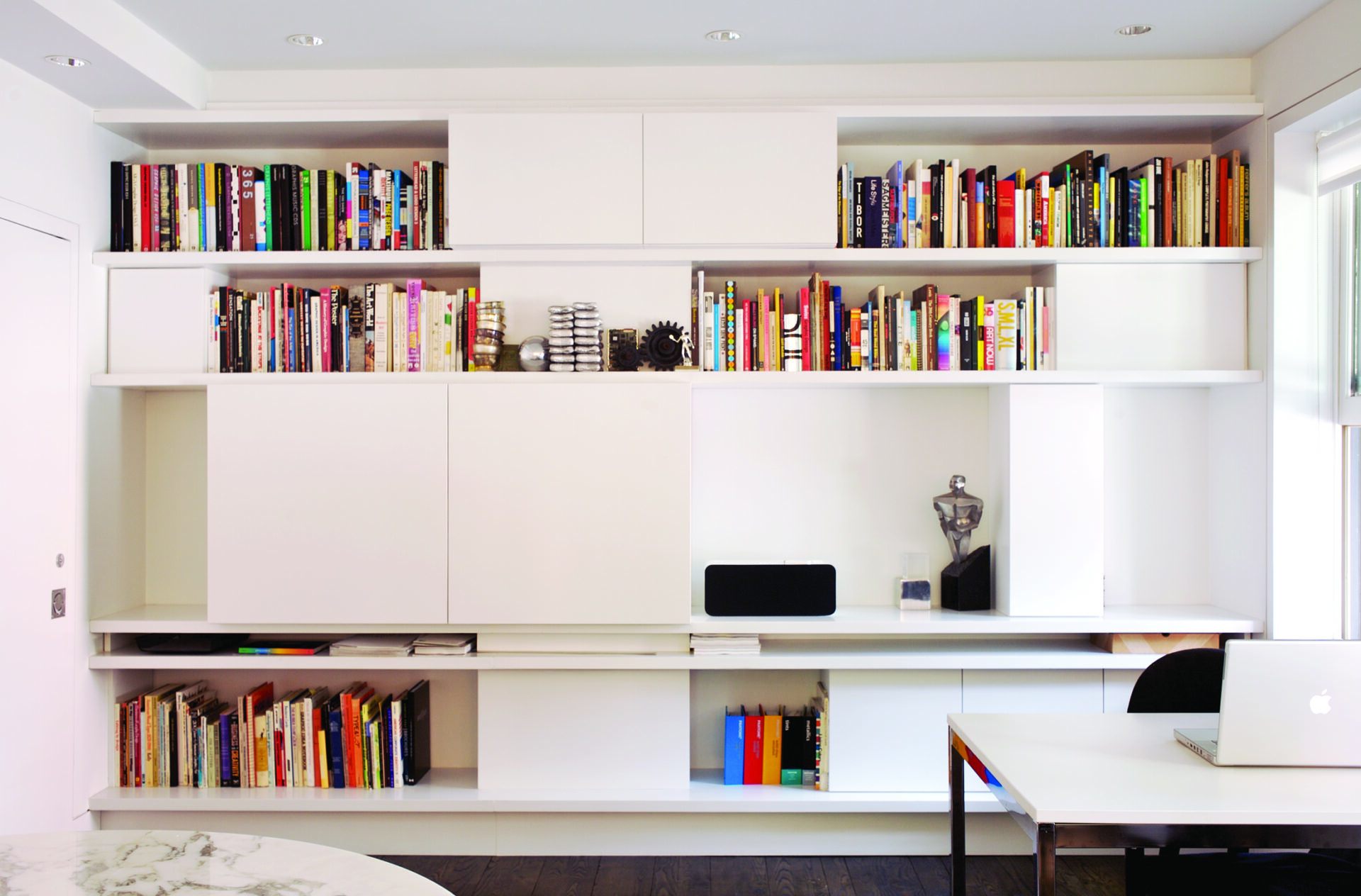
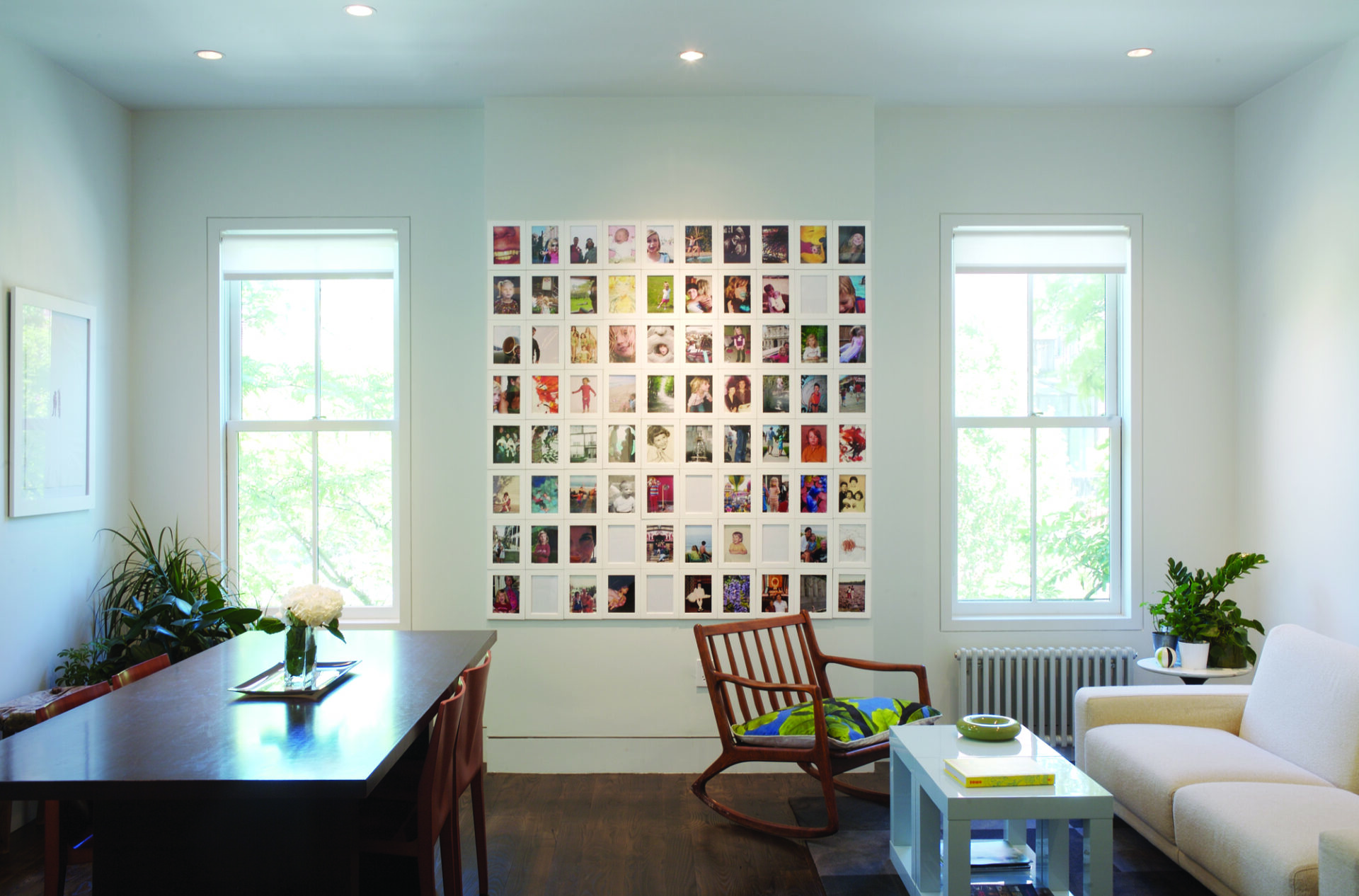
The building was designed to be passively cooled; large exhaust fans are located at the roof and the open stairwell is used as a large shaft to pull heated air up and out of the building in the summer.
