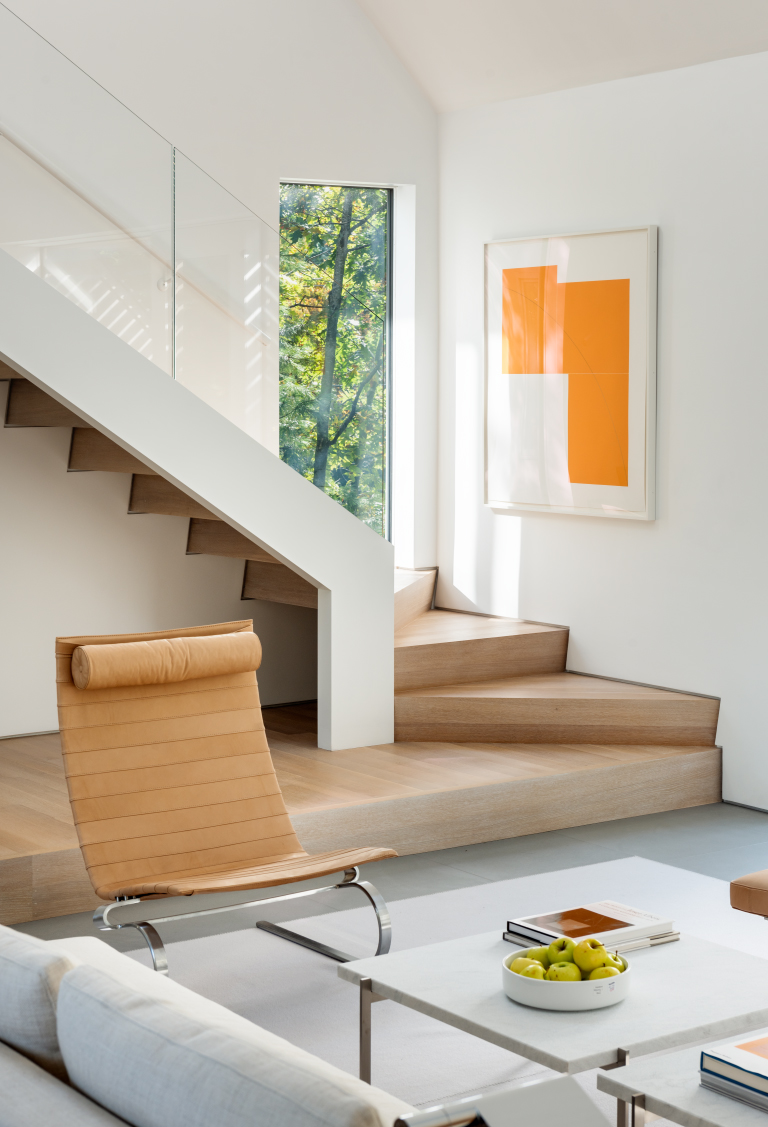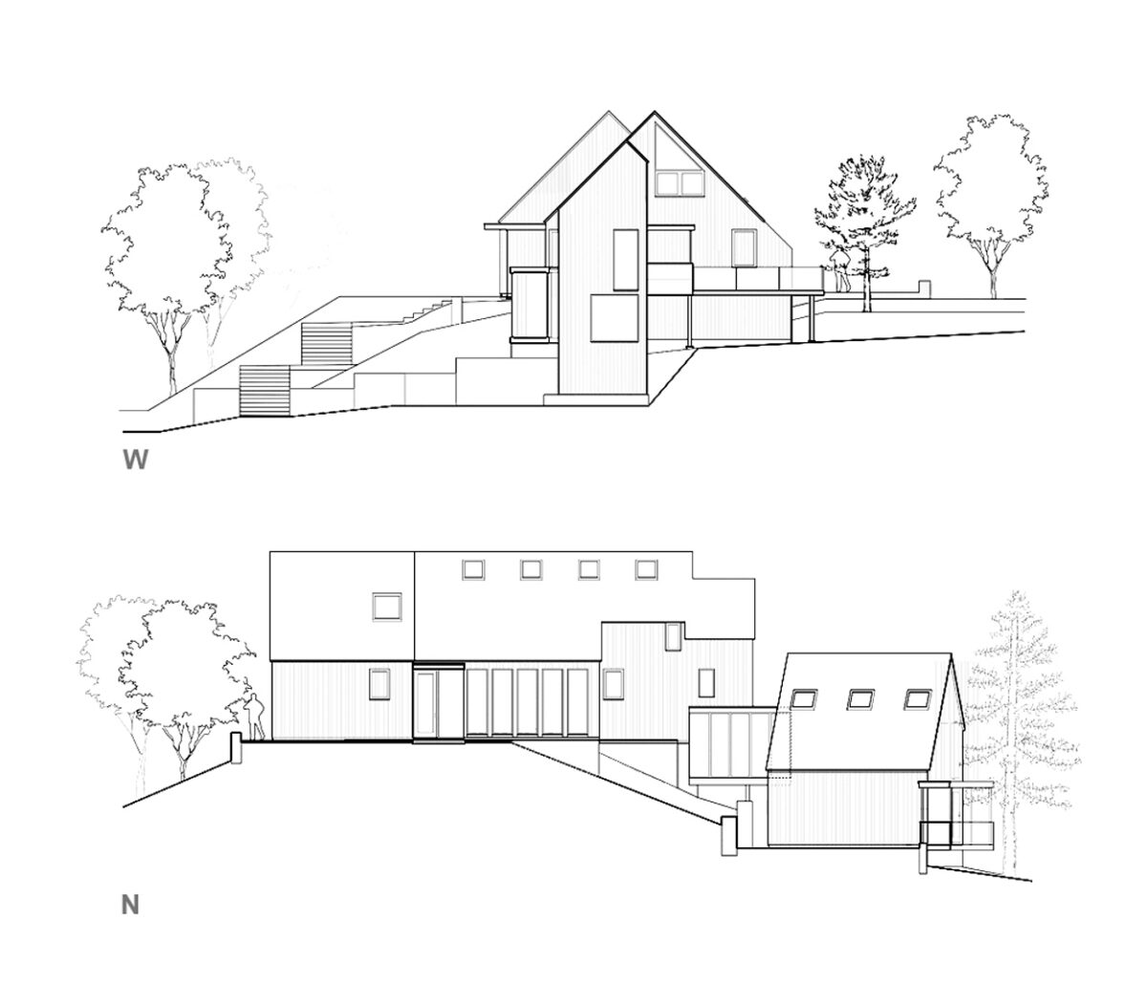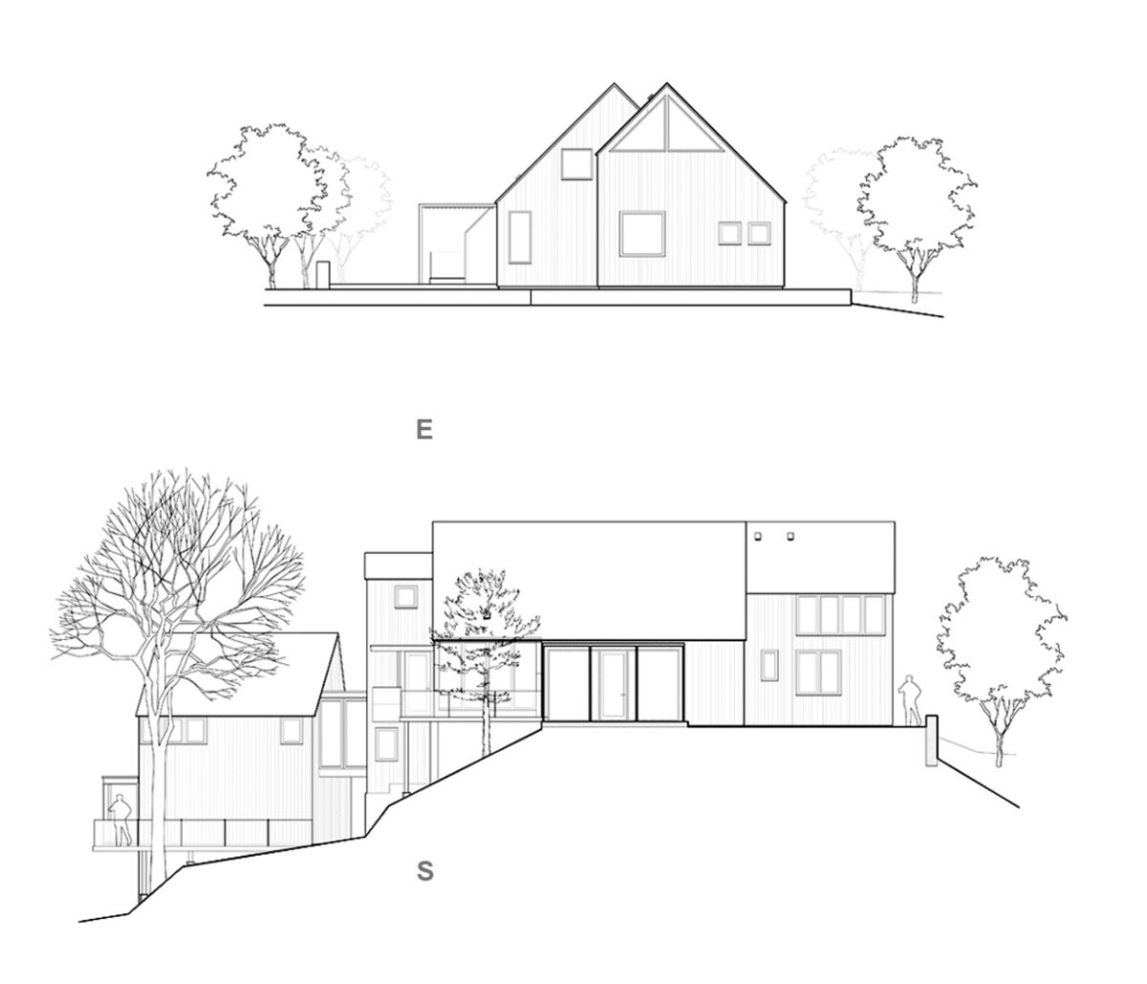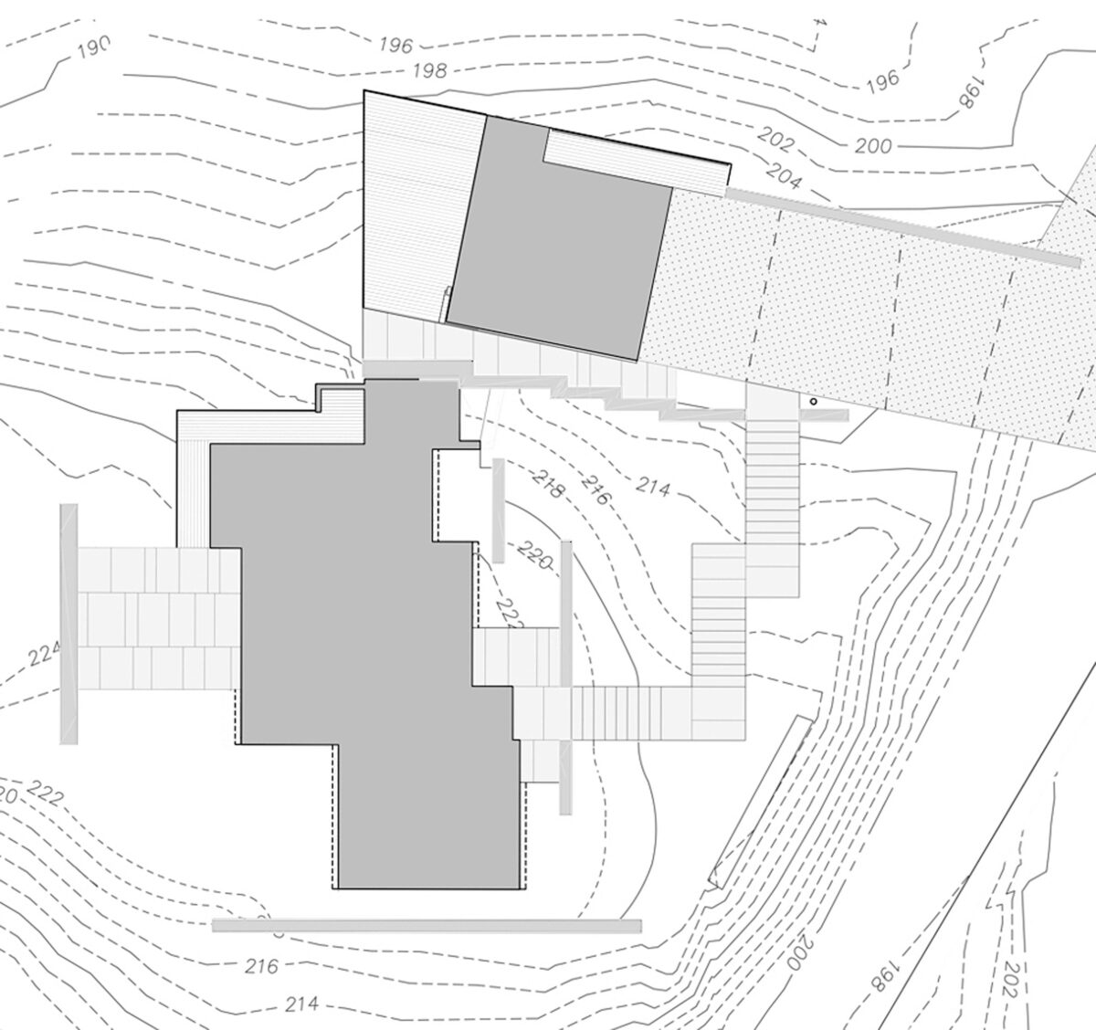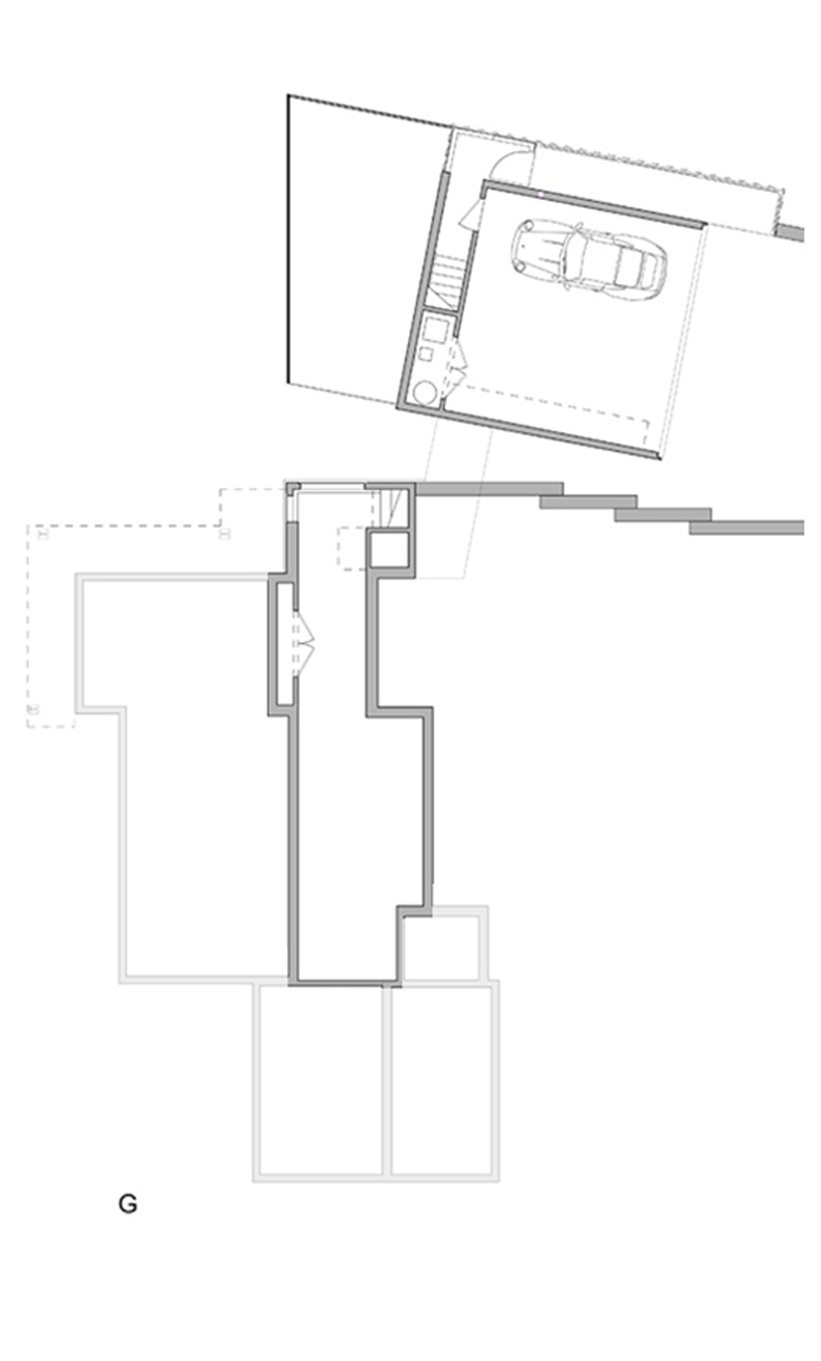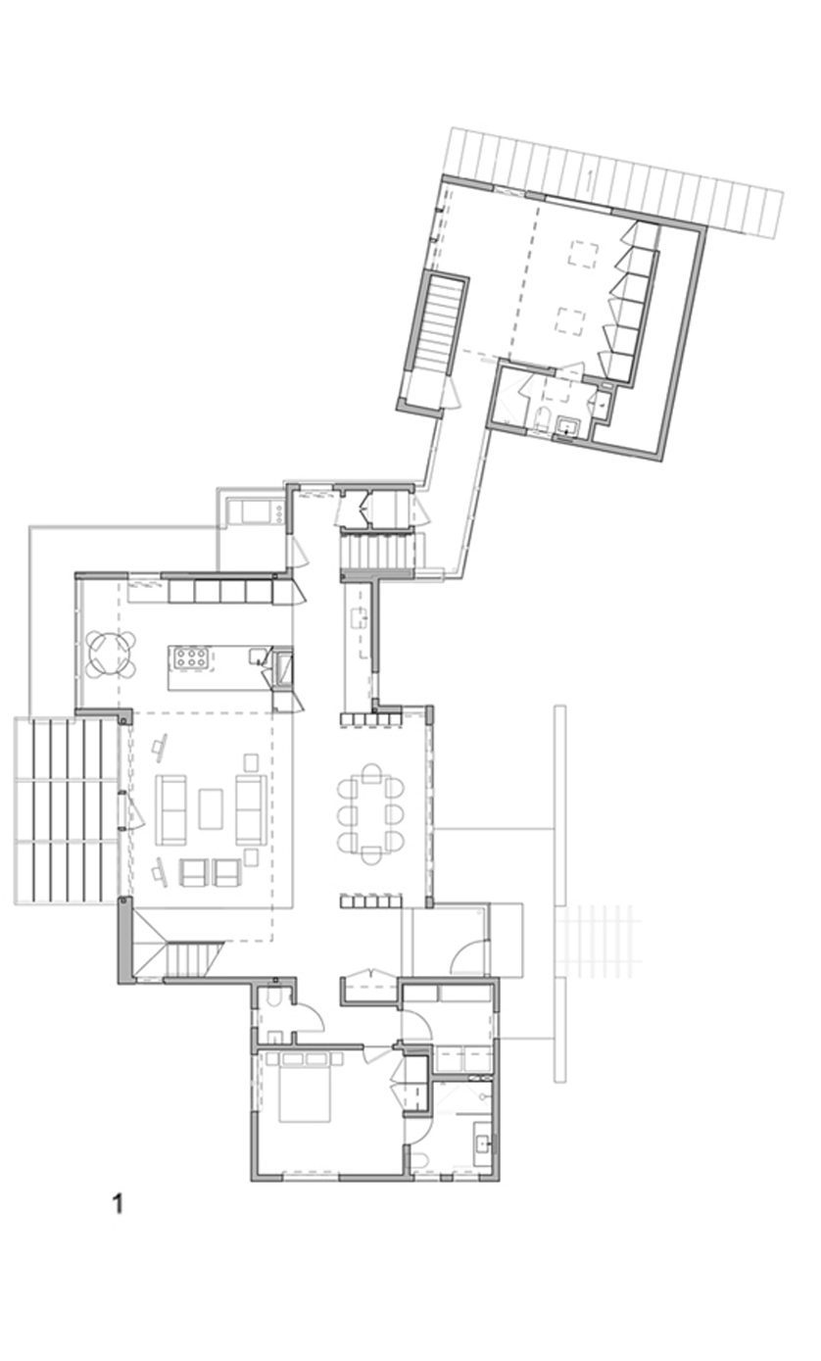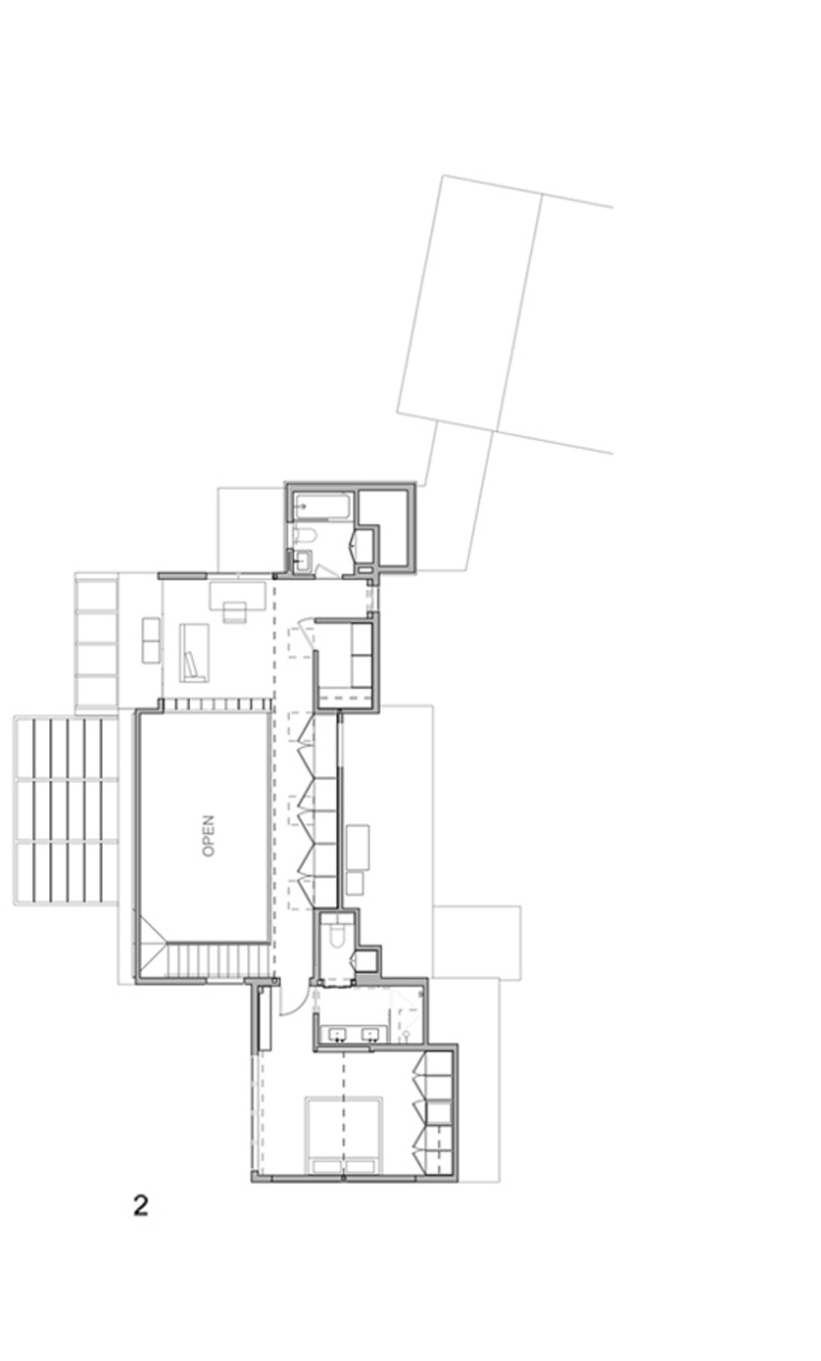Red Coach Lane
This home is designed as a series of simple, pitched-roofed volumes perched on a granite outcropping and enclosed by a landscape of low, New York limestone walls and native planting. Designed for an inventor, entrepreneur and art collector, the home’s interior sheds these vernacular associations and lands squarely on a minimal, modern aesthetic.
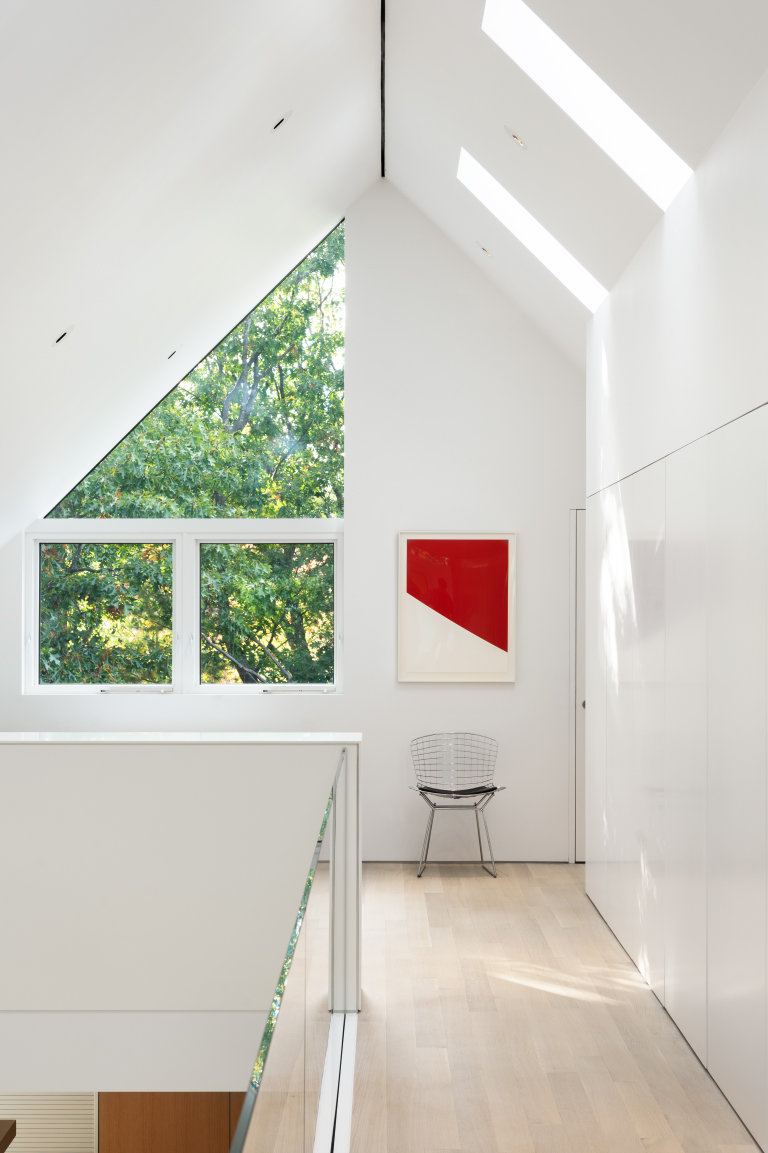
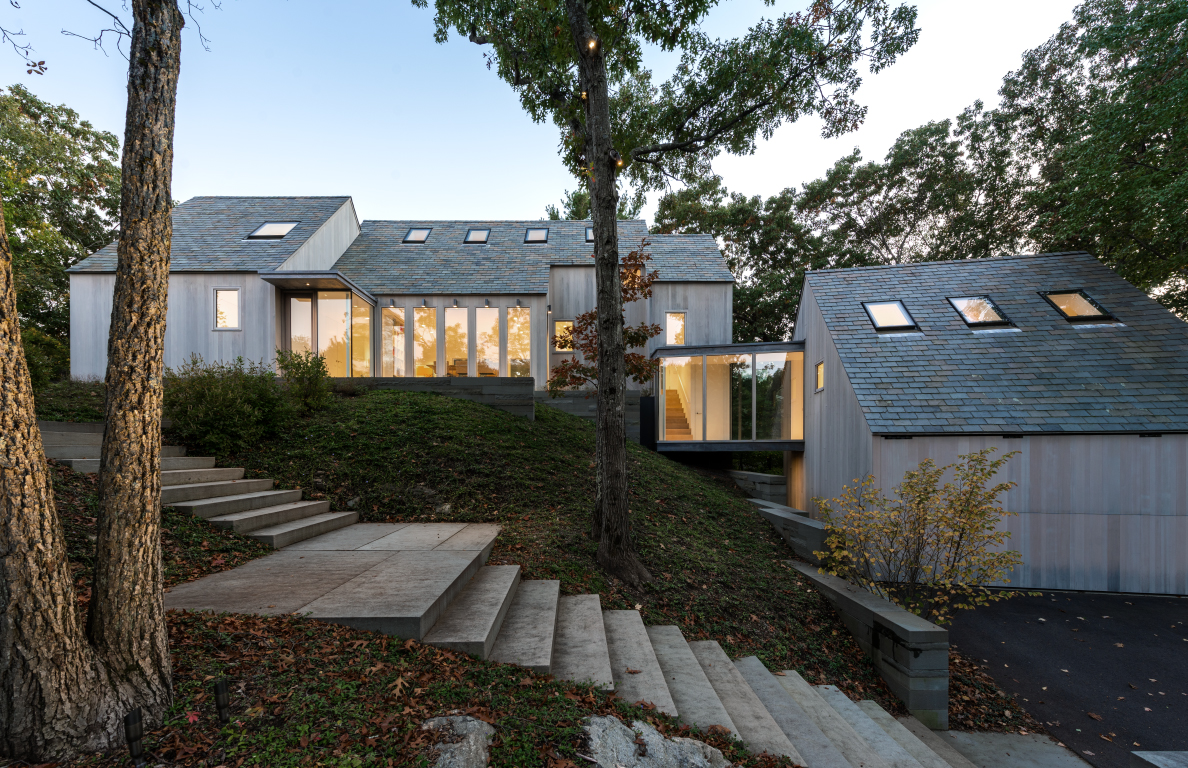
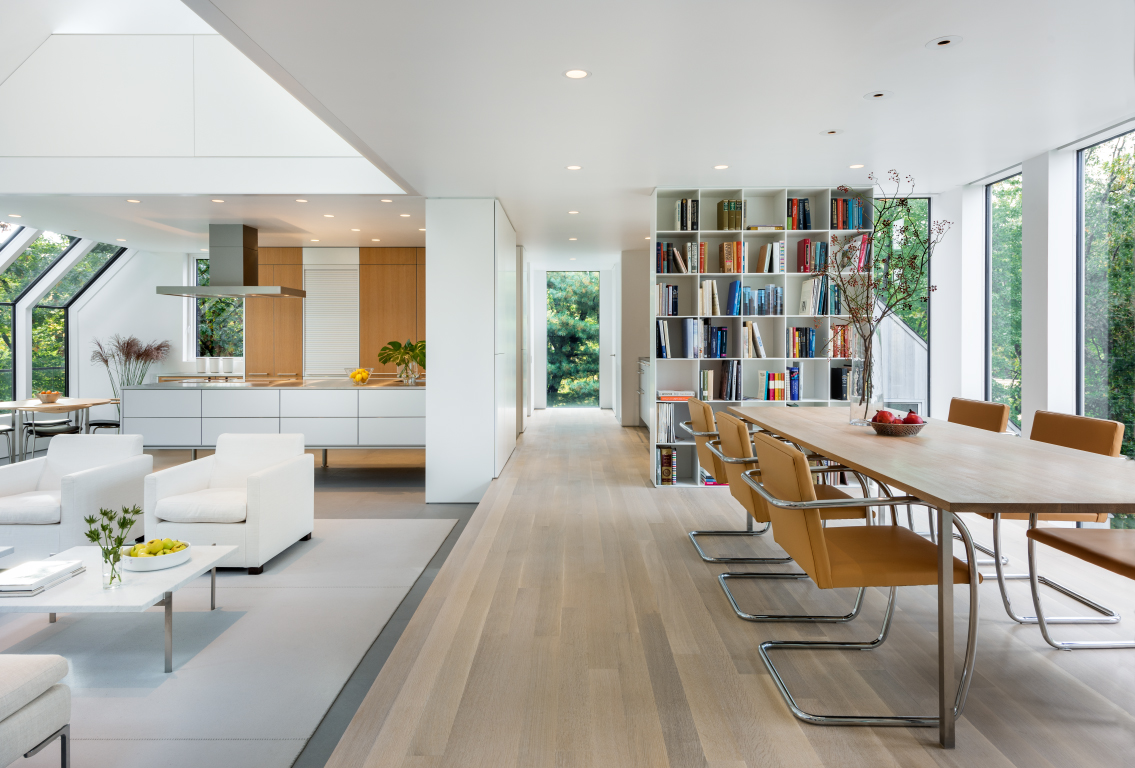
The result is a very pure and peaceful environment, a home for art and a quiet place for living.
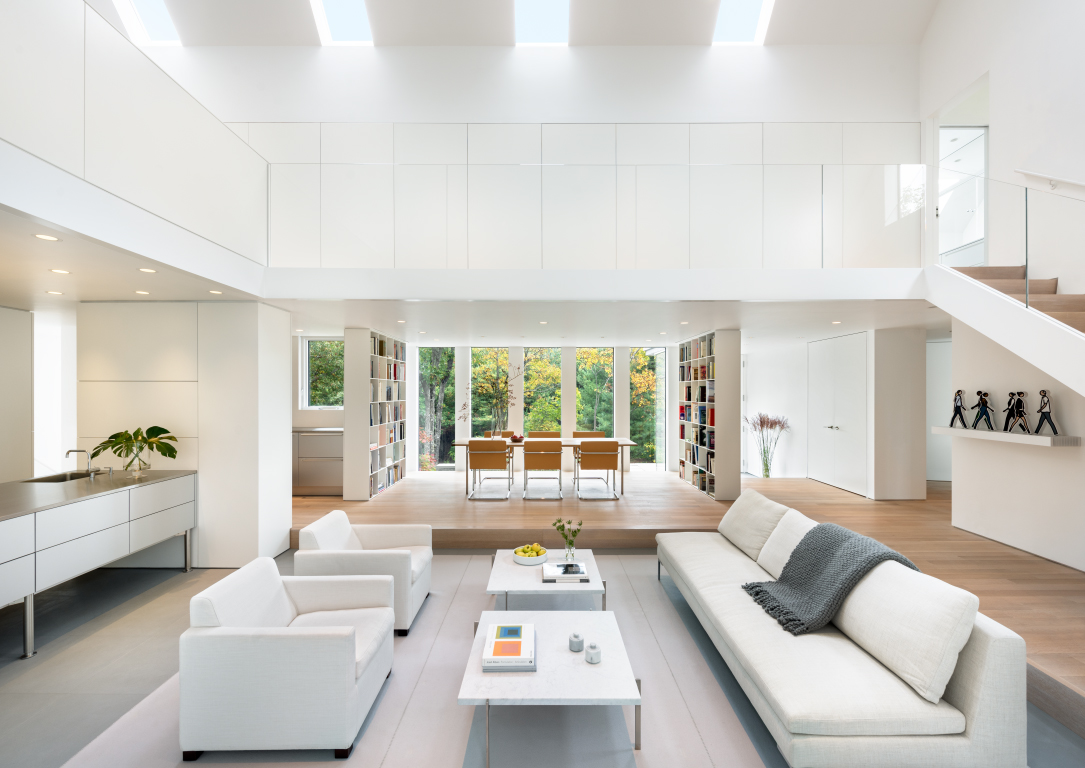
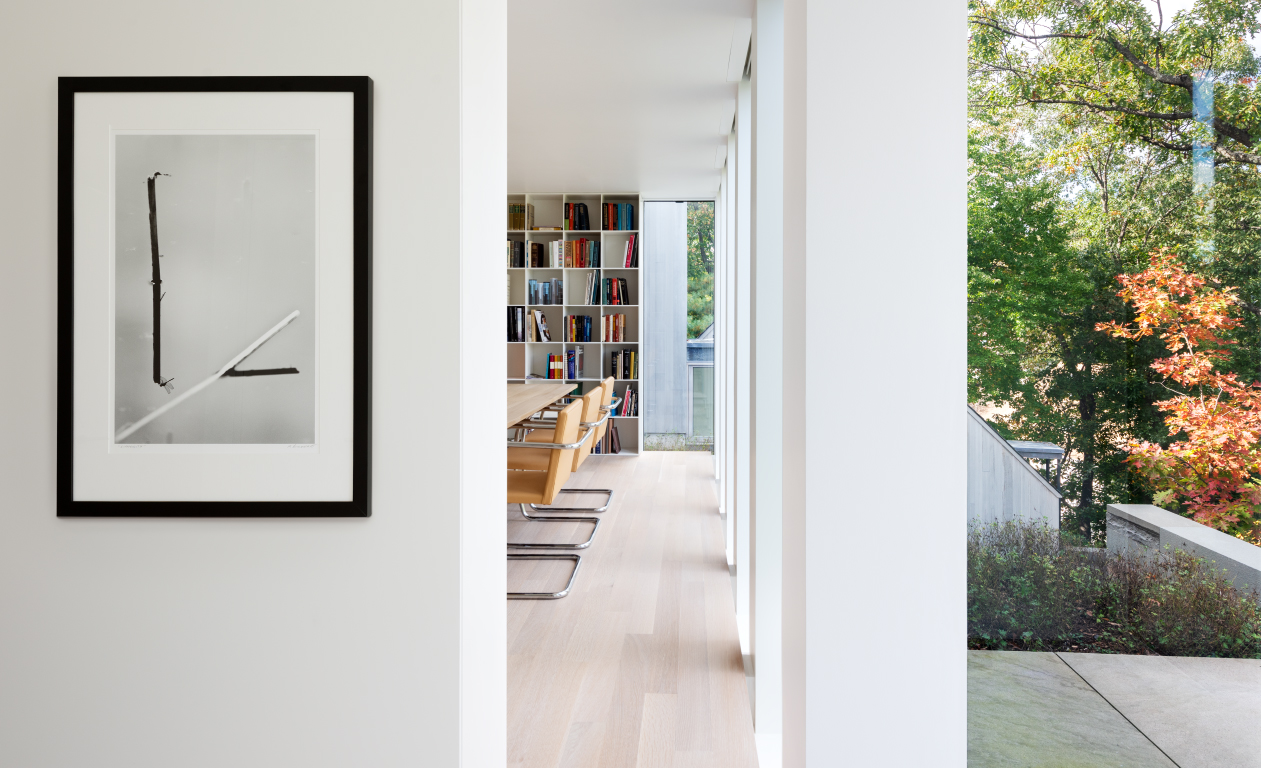
Merging the minimalist aesthetic of classic modernism with the vernacular forms of New England.
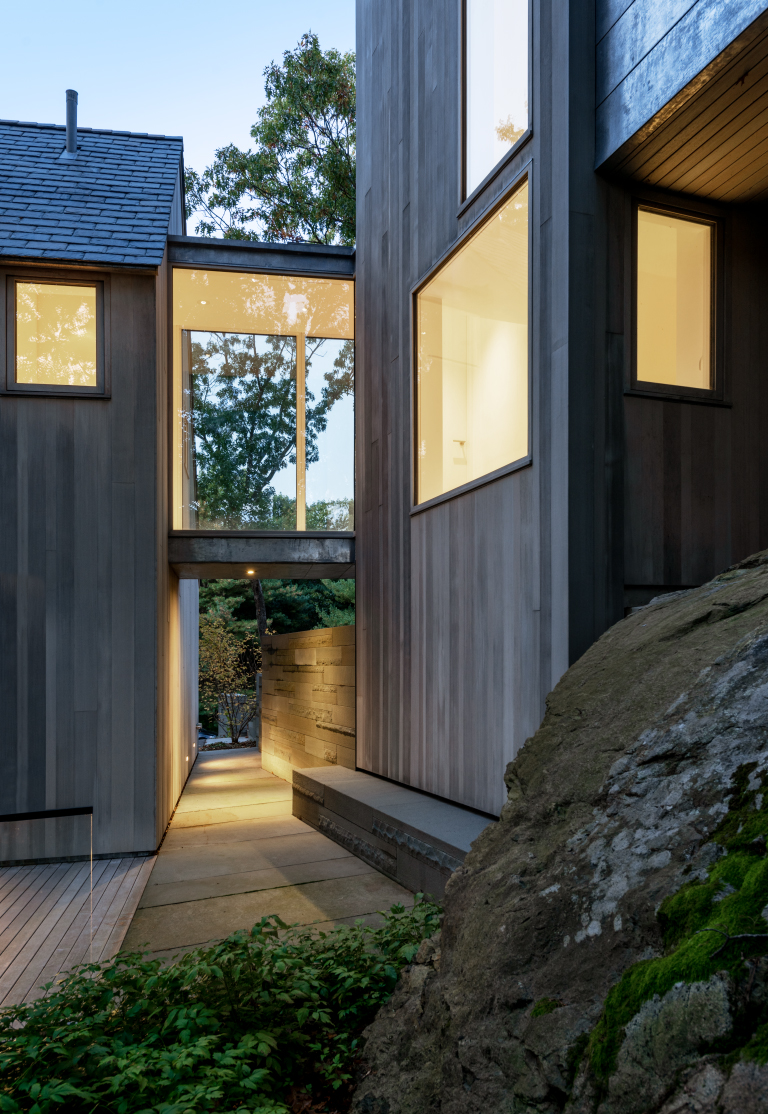
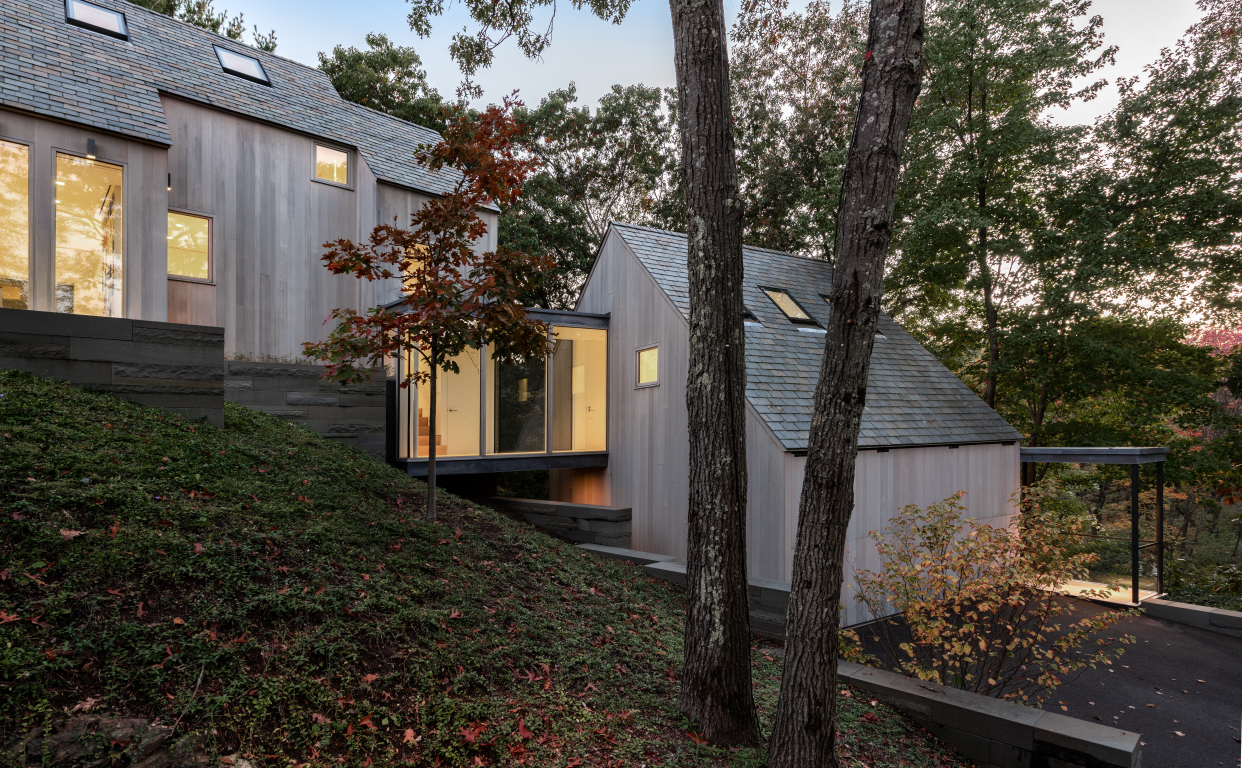
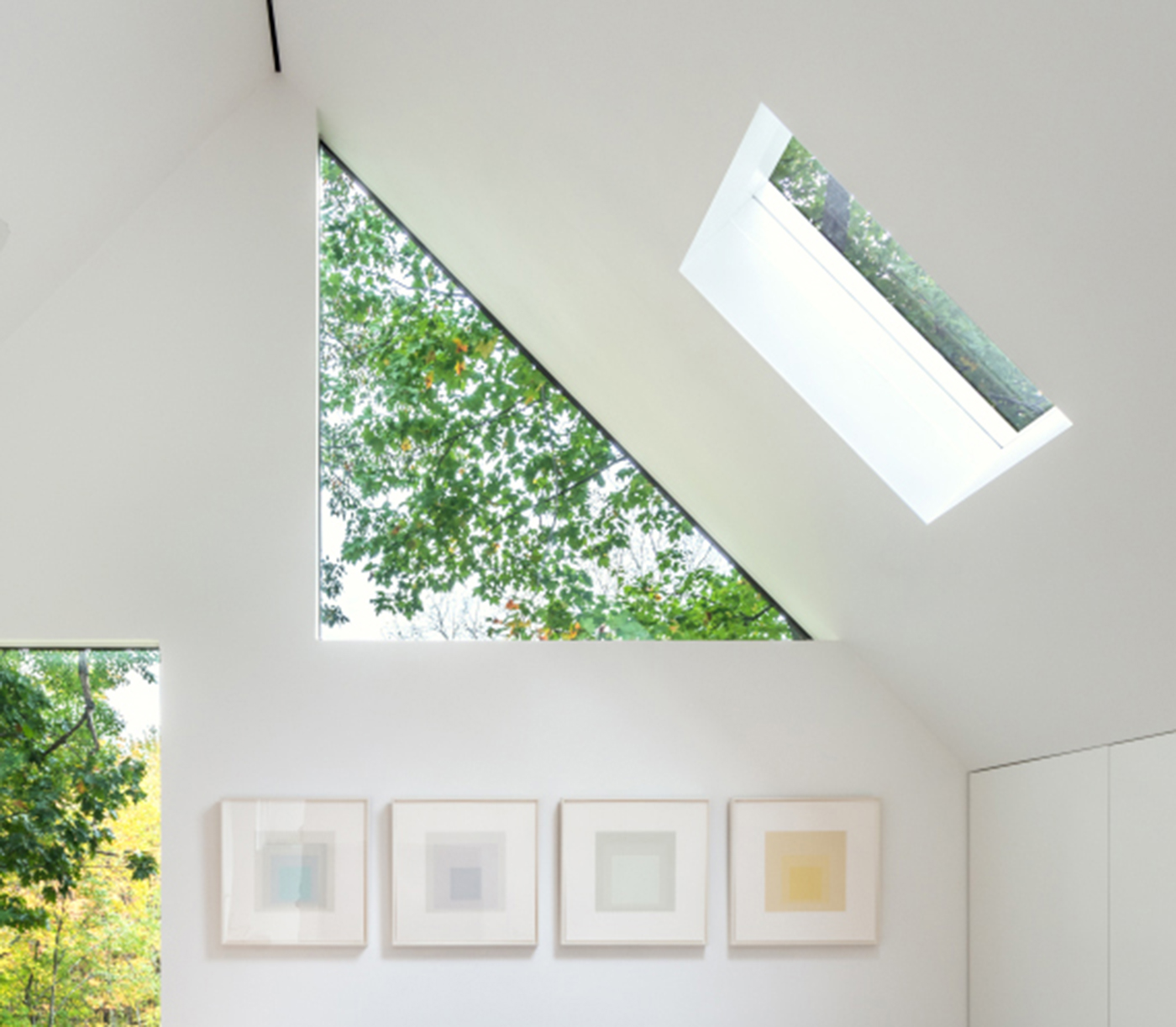
Trimless plaster walls and doors create spaces for art; large windows emphasize the simple forms and connect the interior to the home’s natural surroundings.
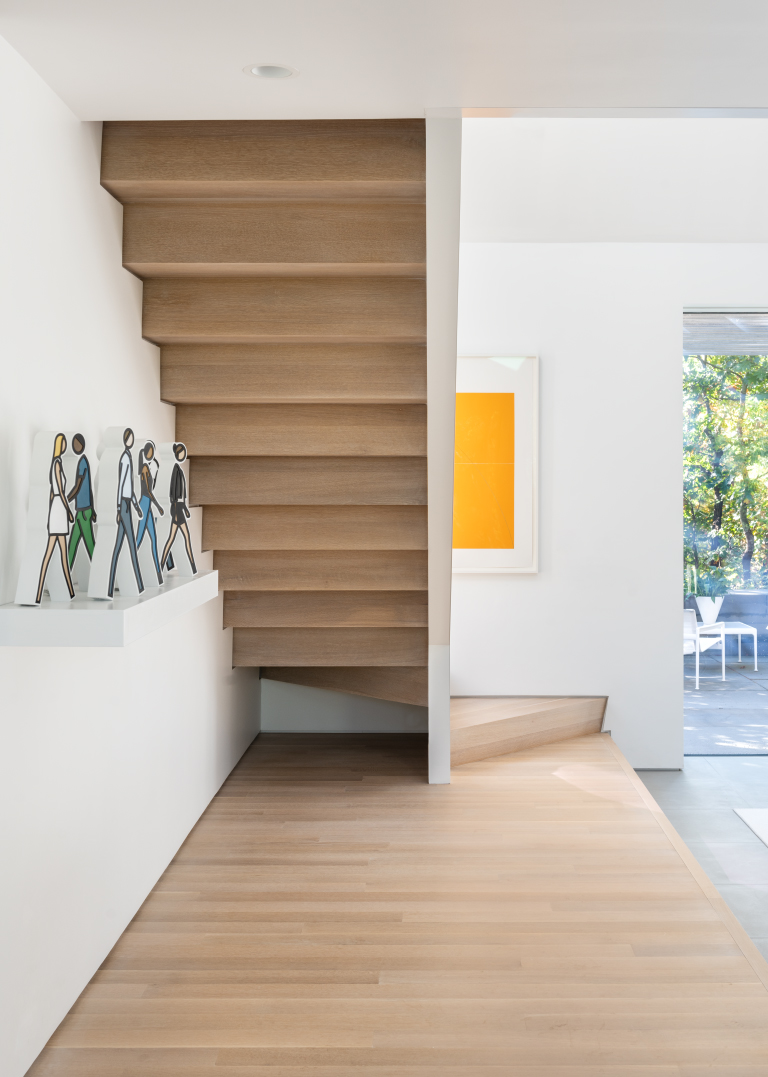
drawings
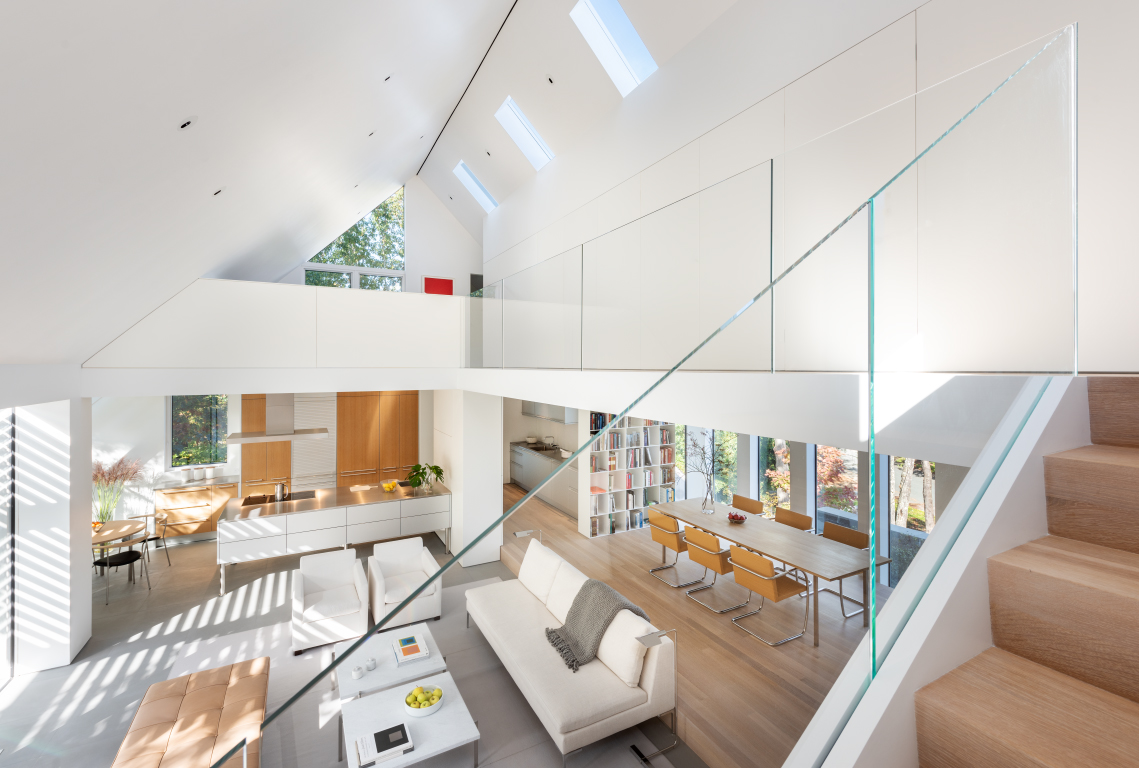
The main volume combines a double-height living room and open dining room and kitchen, with two bedrooms and a loft. This connects, via a glass bridge, to a garage with a studio above.
