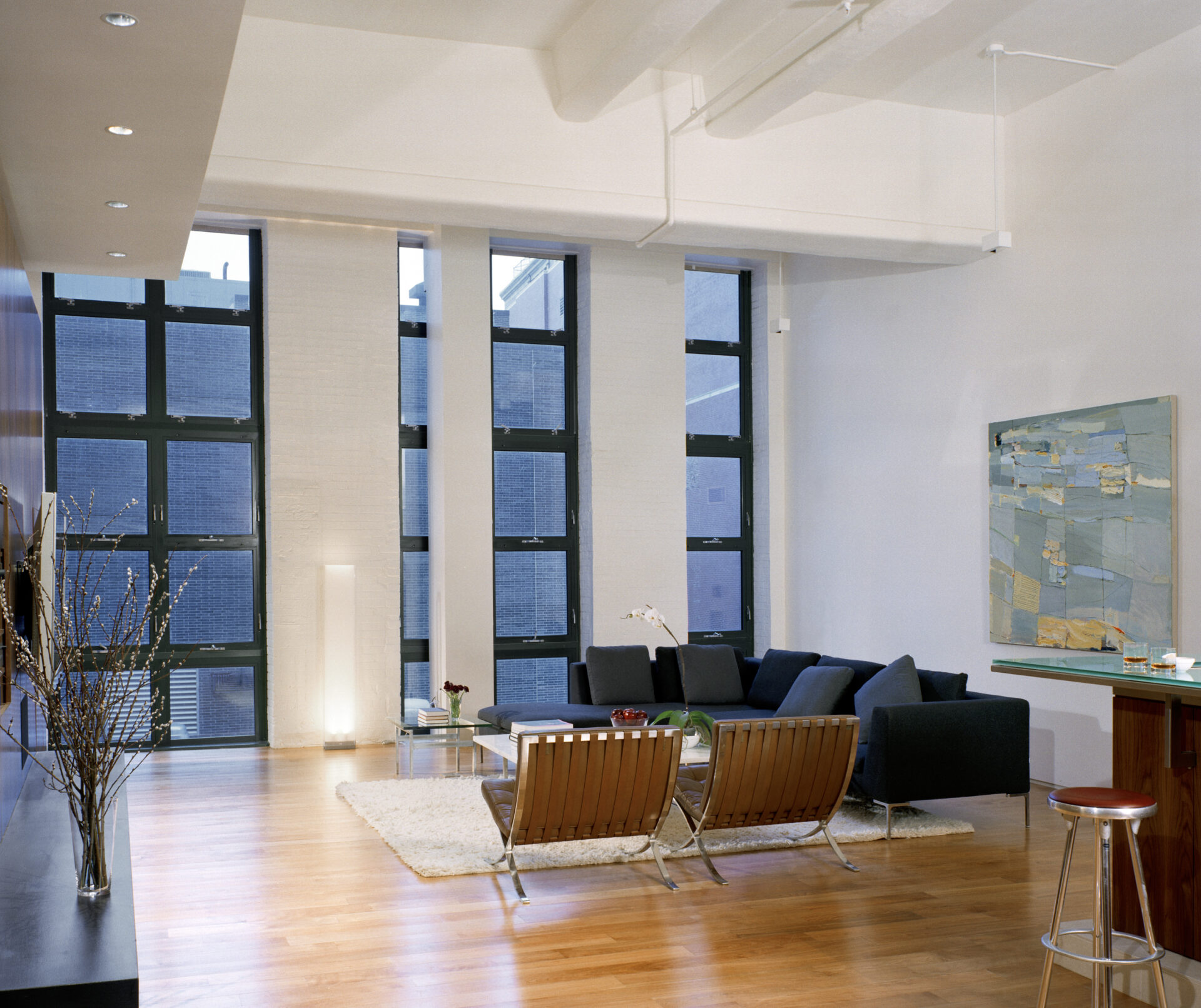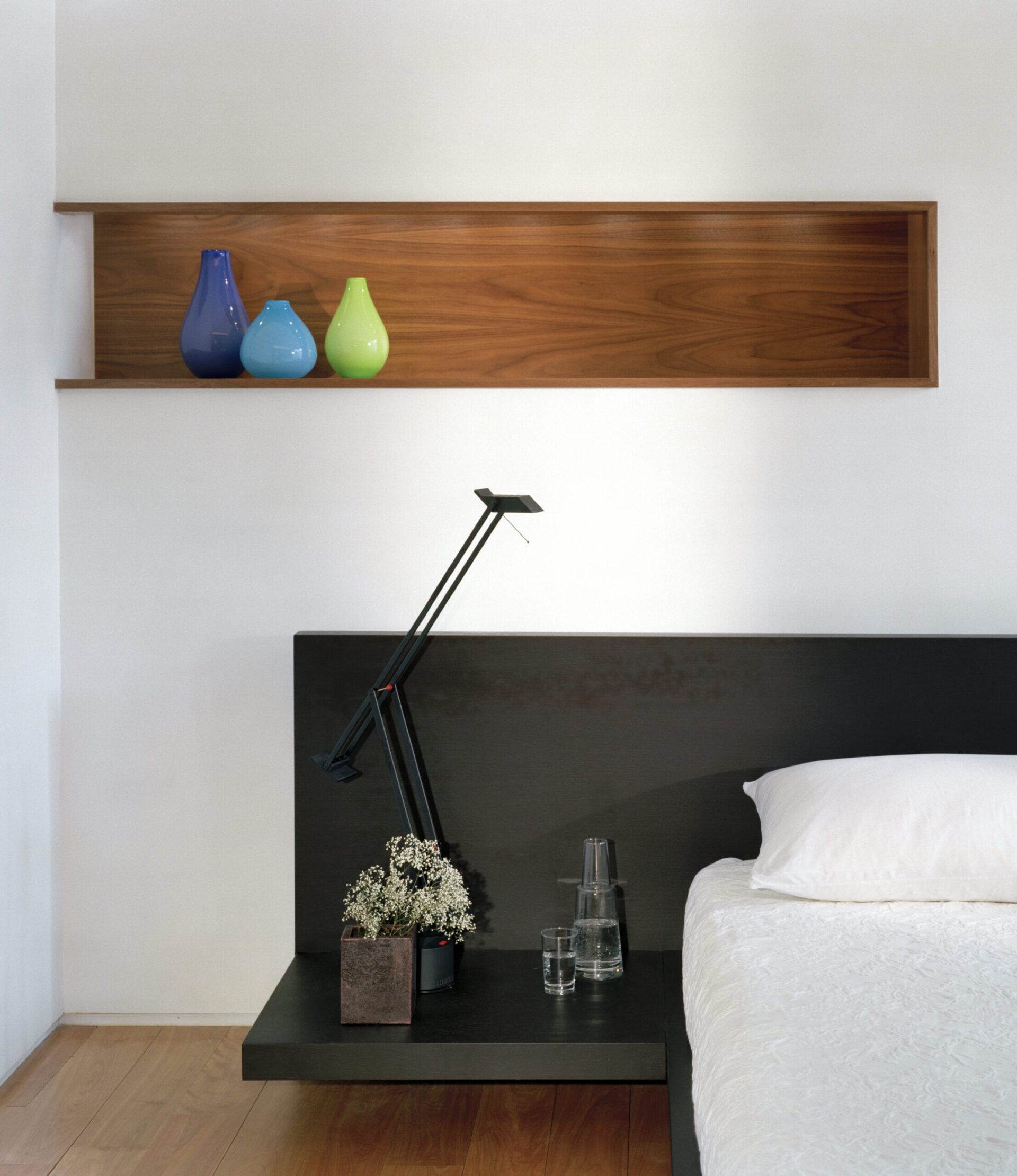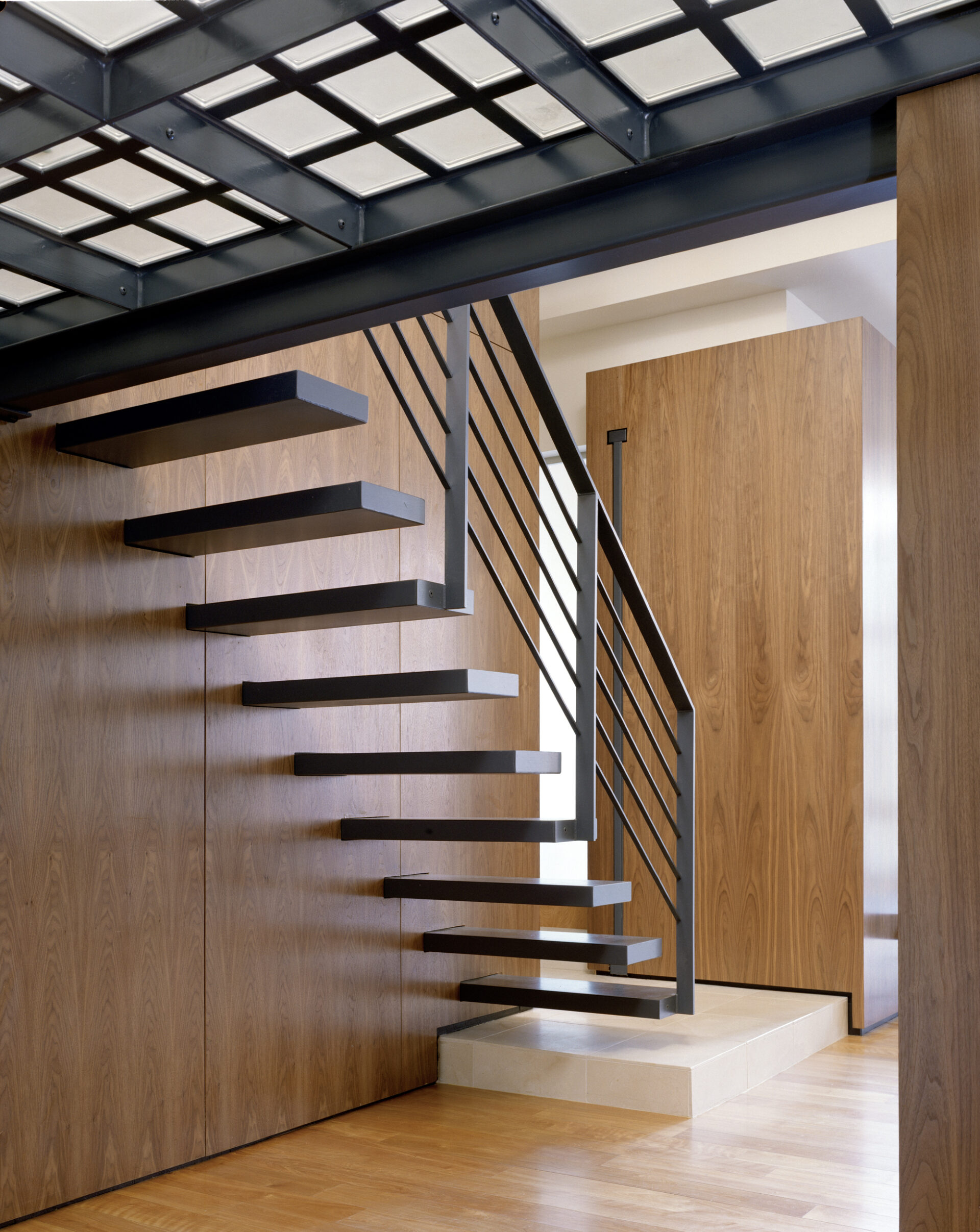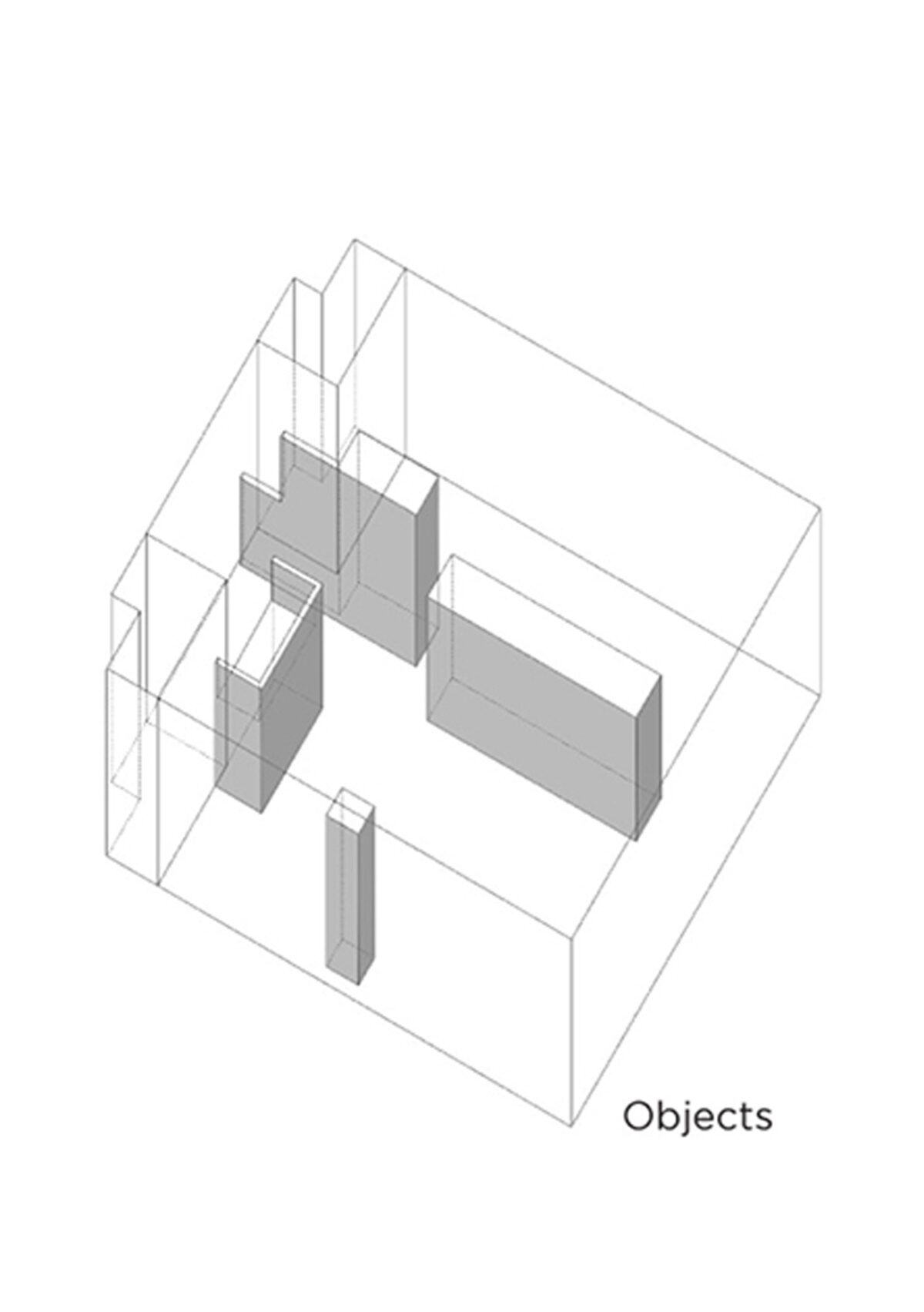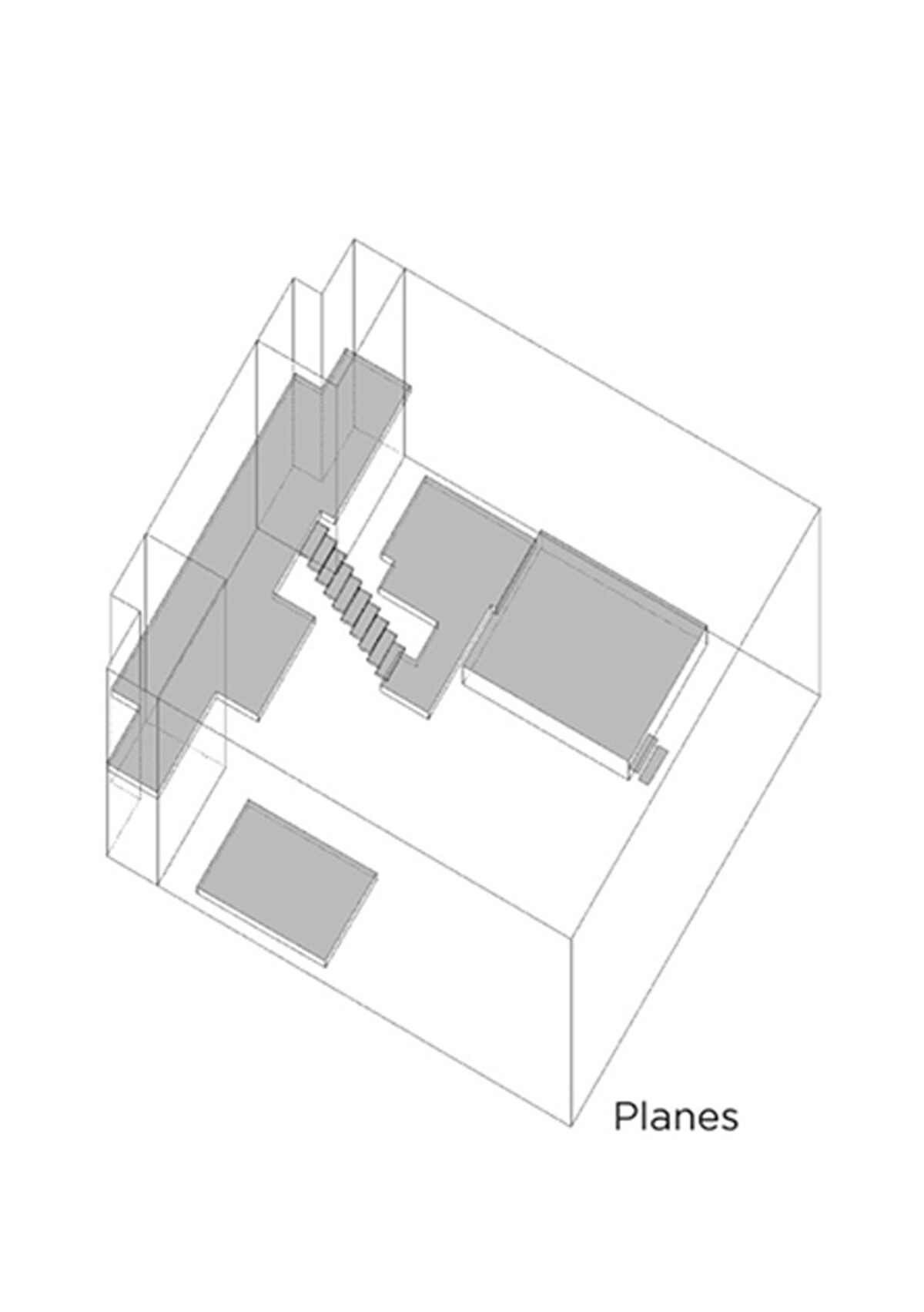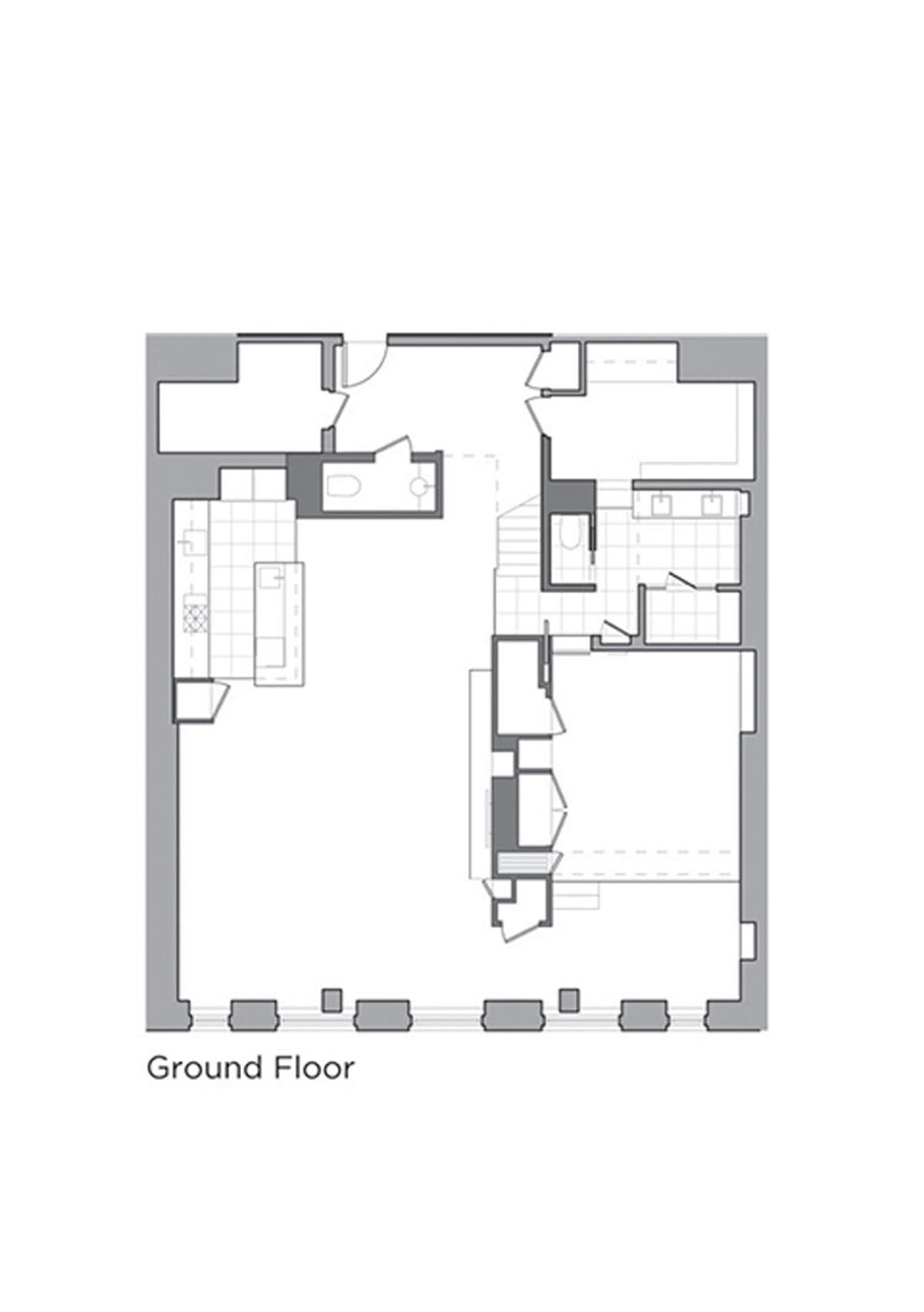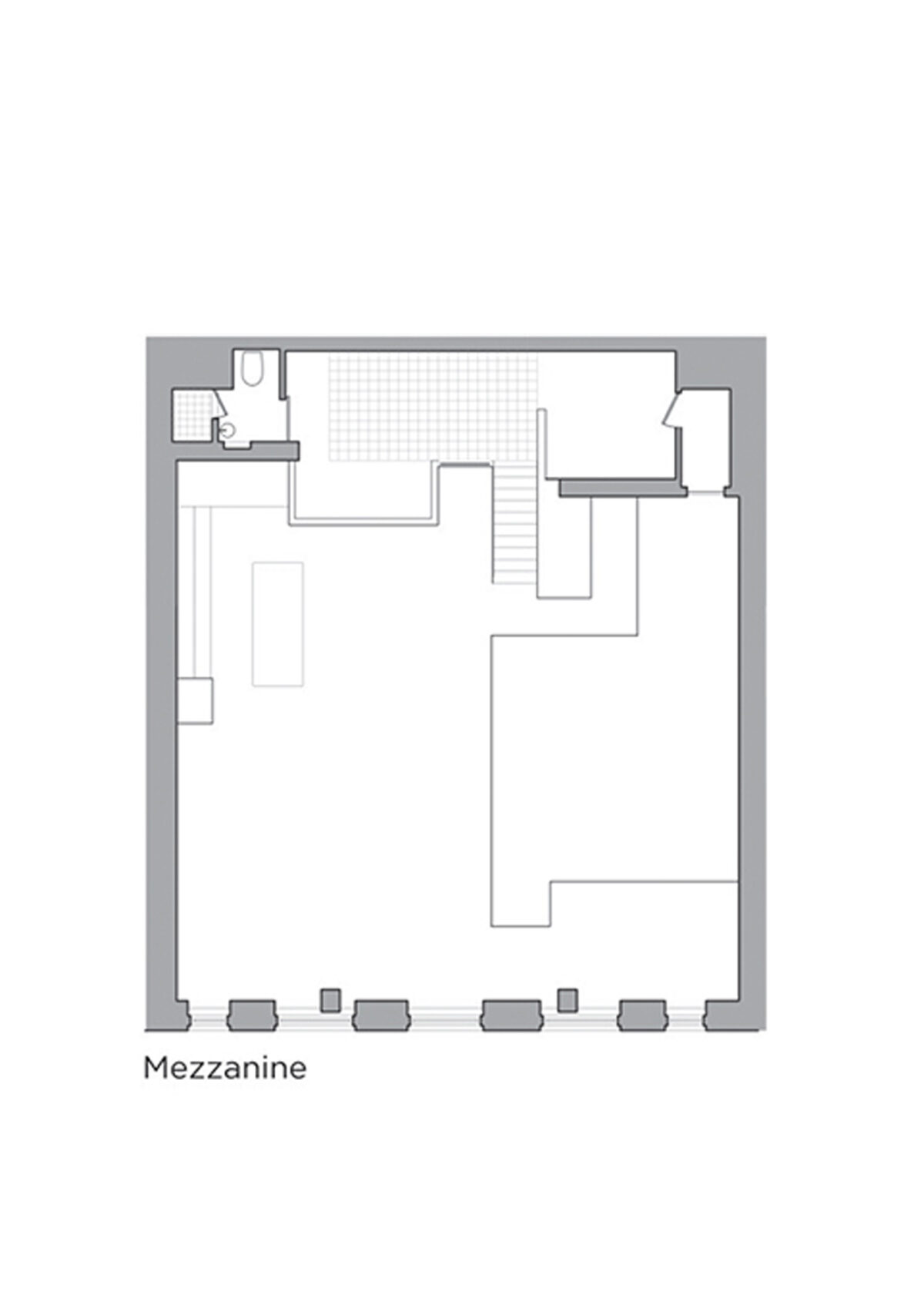Jilani Loft
A loft in a converted power storage structure in Boston’s central business district was transformed into modern, refined living quarters. The high ceilings and exposed concrete shell serve as a backdrop for the open living spaces.
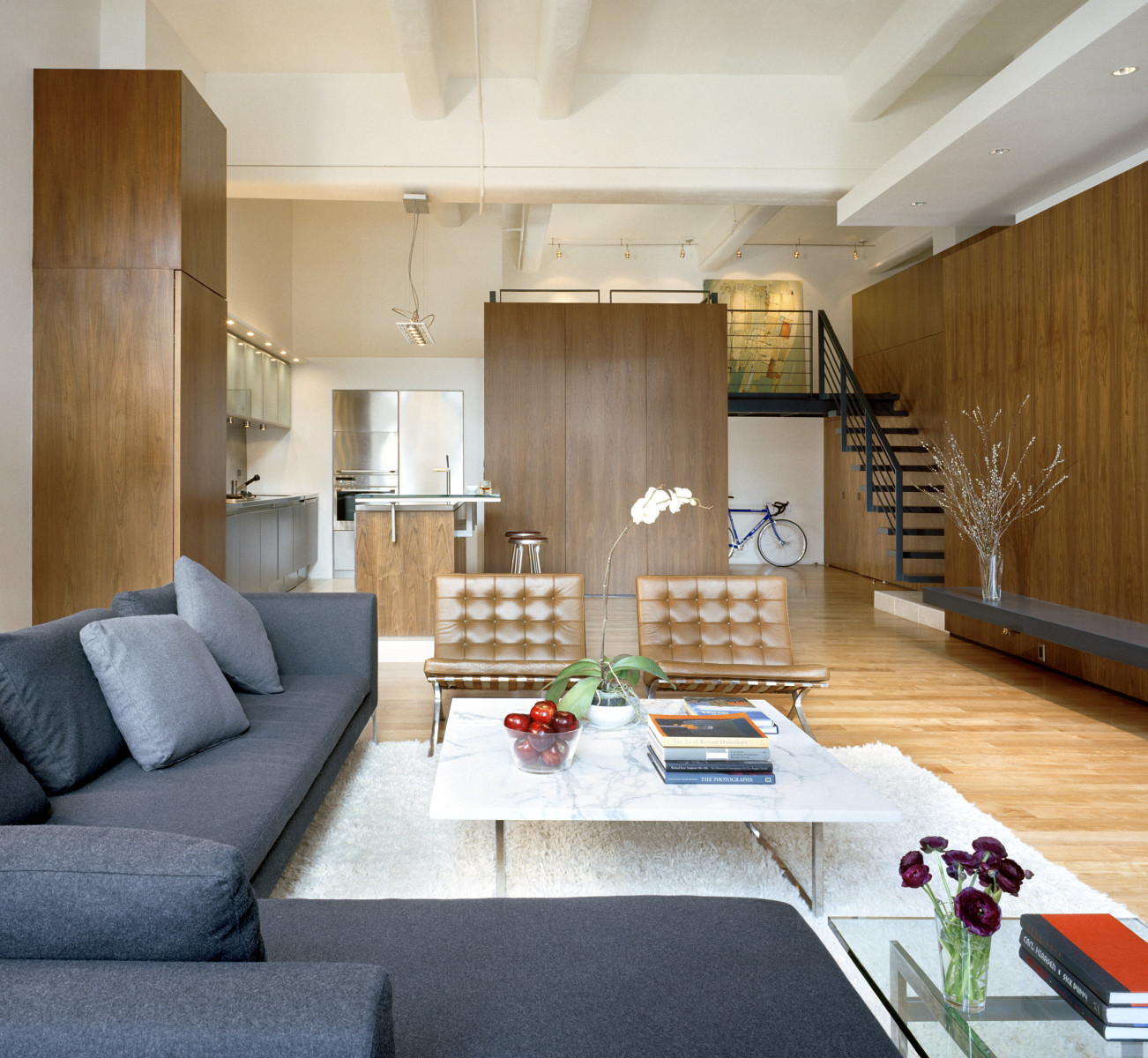
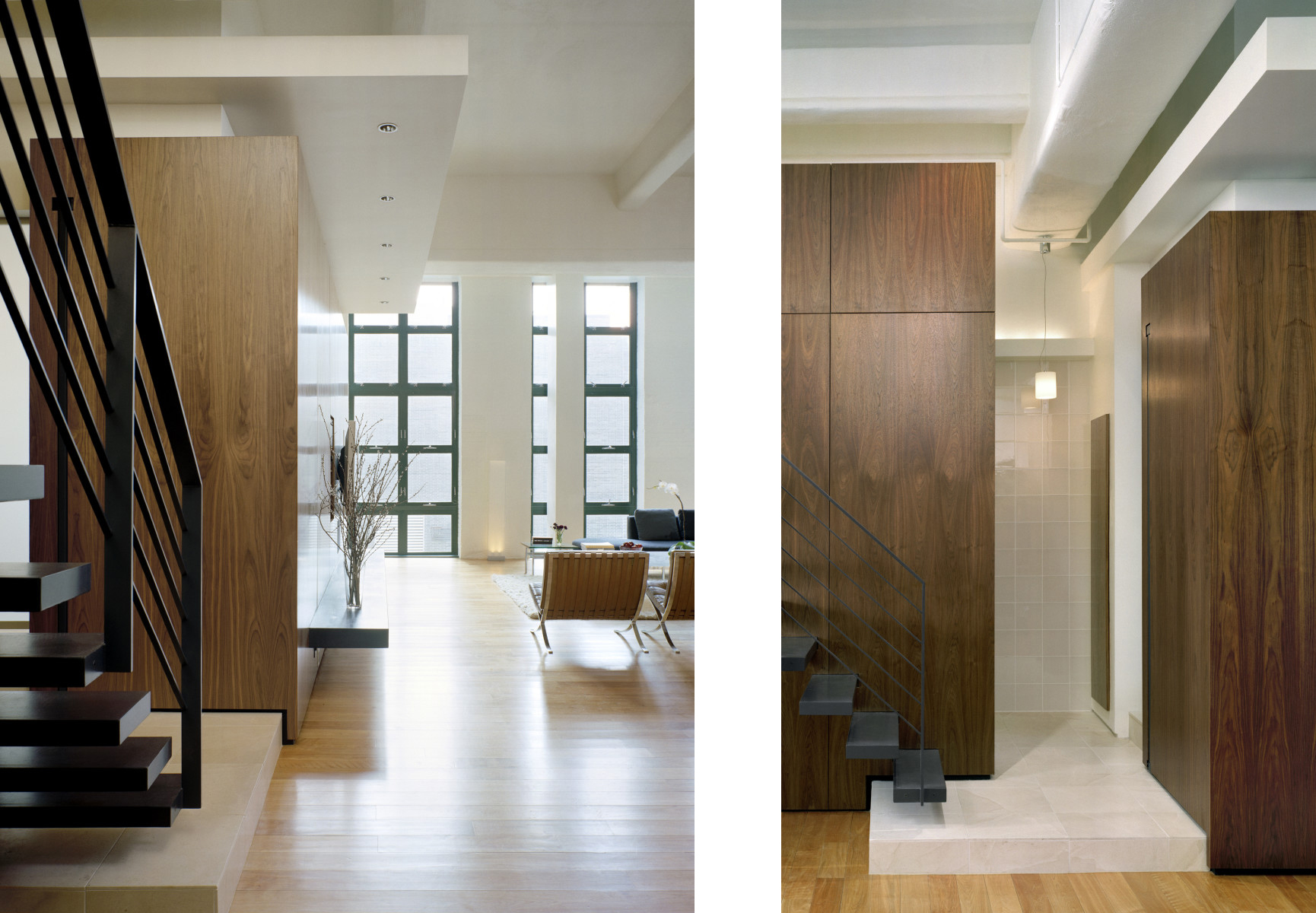
Distinct rooms are defined not by walls and doors, but through the interplay of walnut-clad volumes and changes in floor planes. The paneled boxes of various proportions function both as containers, housing closets and bathrooms, and as objects, demarcating kitchen, living room, bedroom, and guest room/office.
A mezzanine was introduced to accommodate a small office and guest sleeping area; a steel and glass floor brings light into the entry area below.
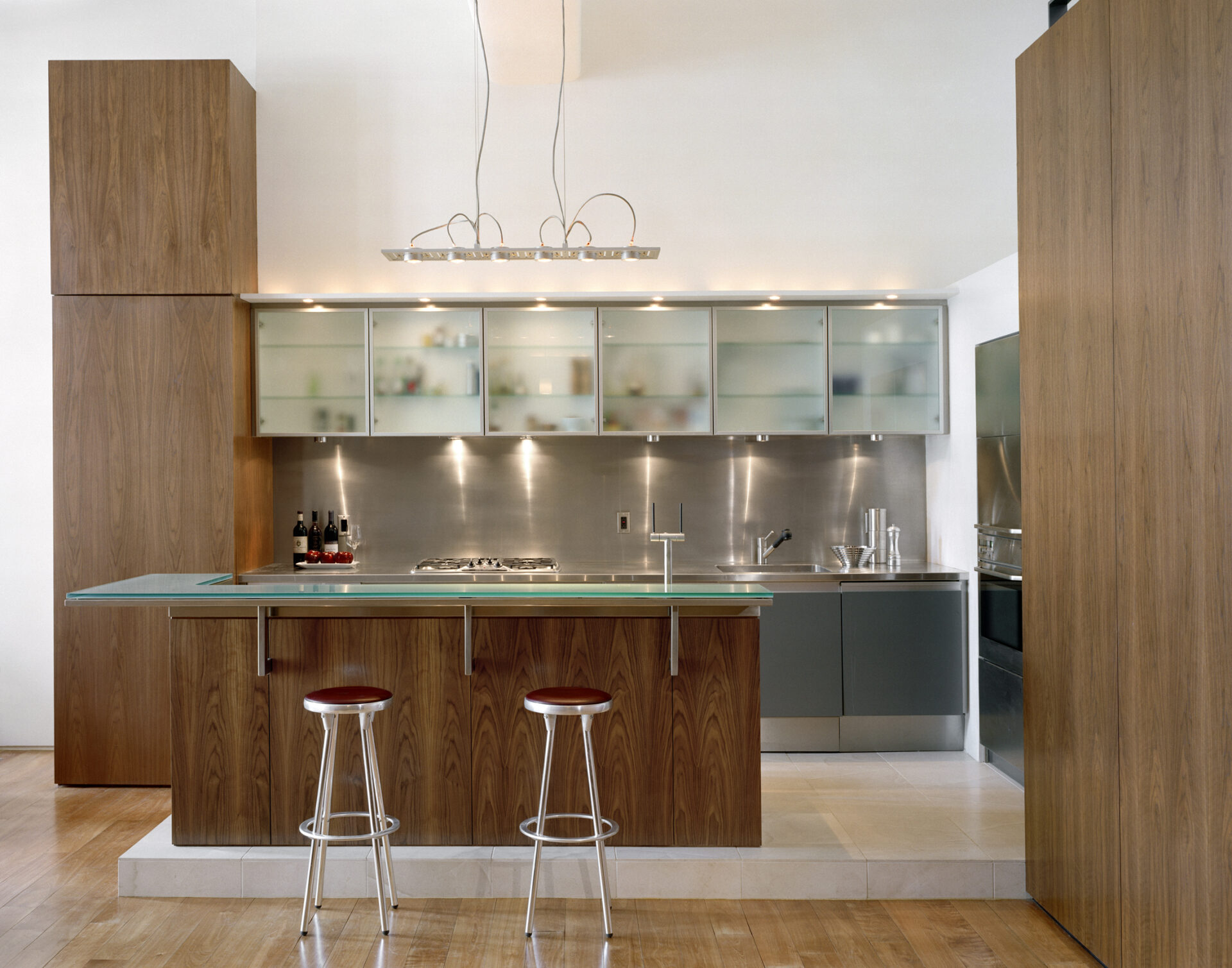
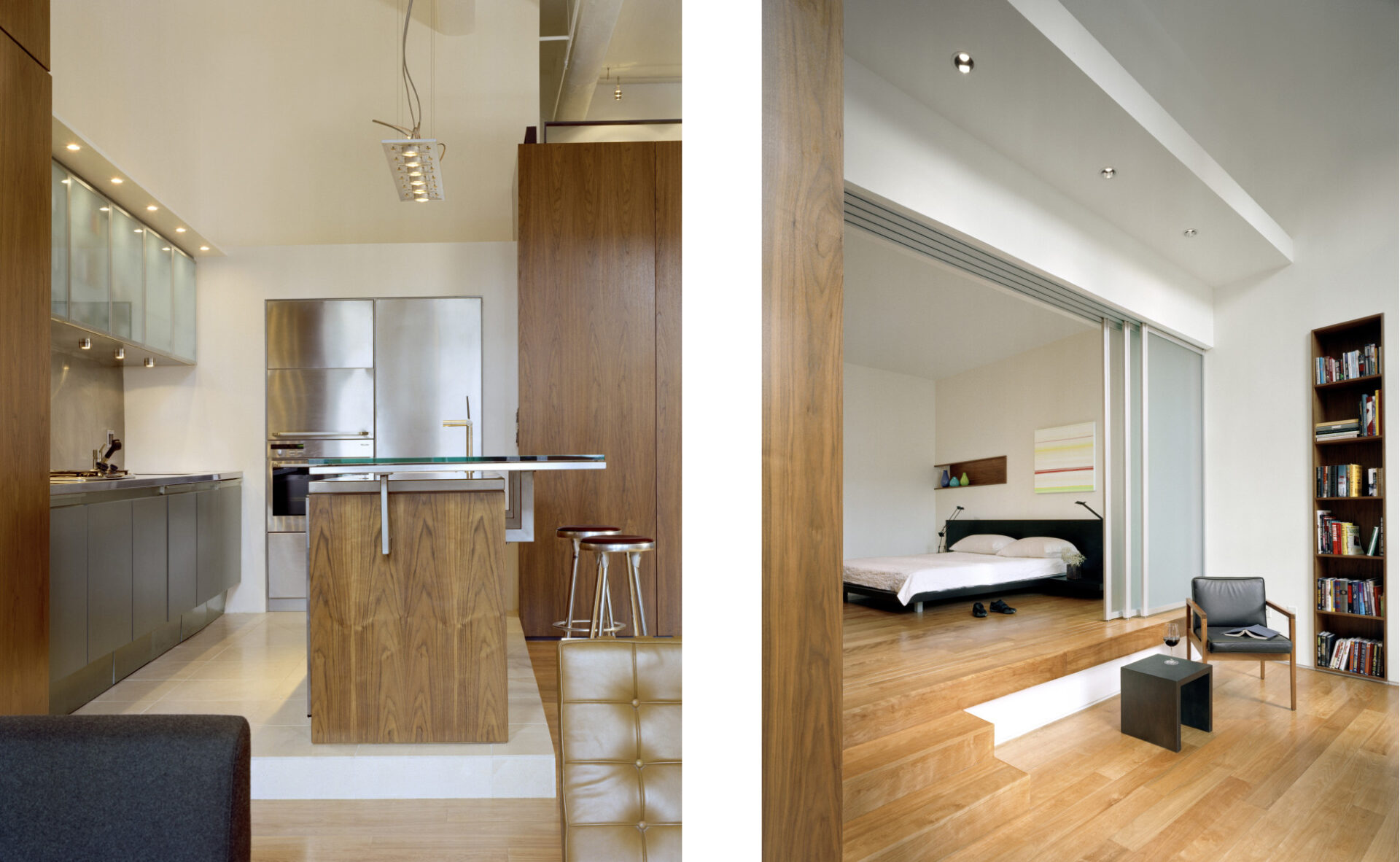
Elevated floor planes and lowered ceiling planes, expressed as soffits, make these areas more private. Sliding glass panels allow natural light into the bedroom while creating separation between this area and a reading nook.
