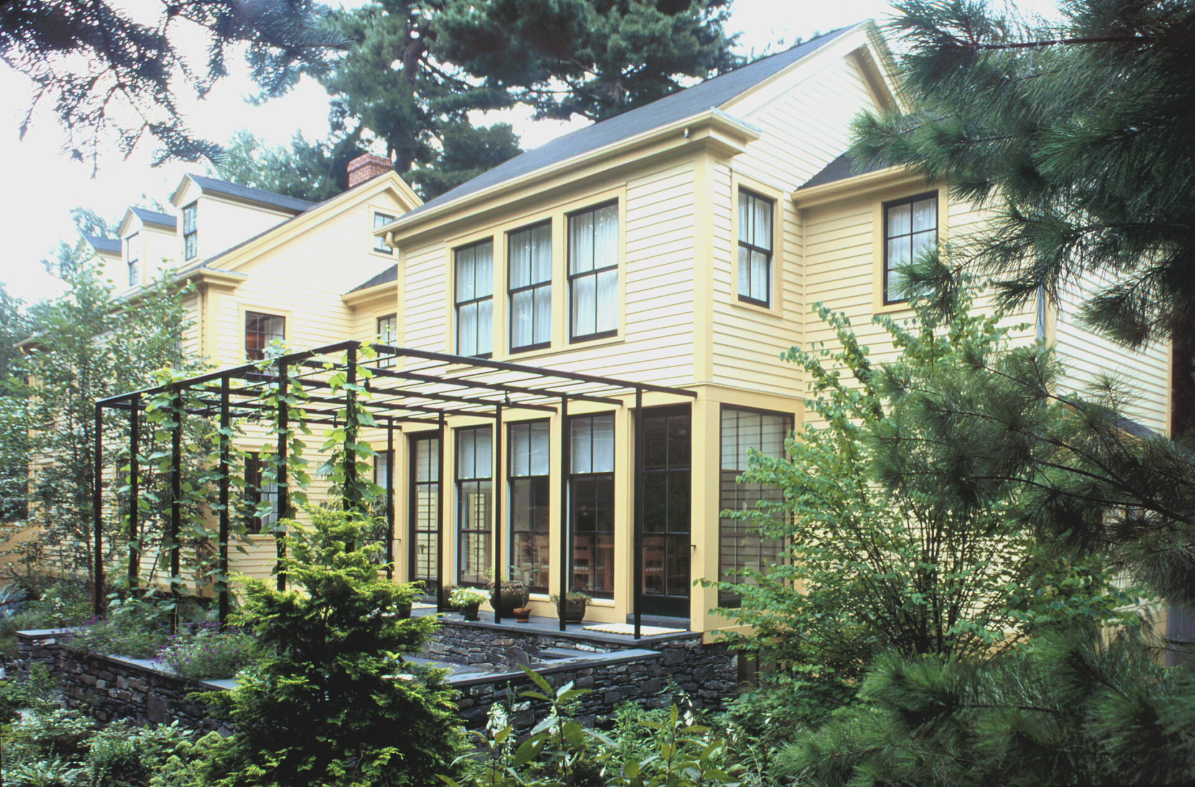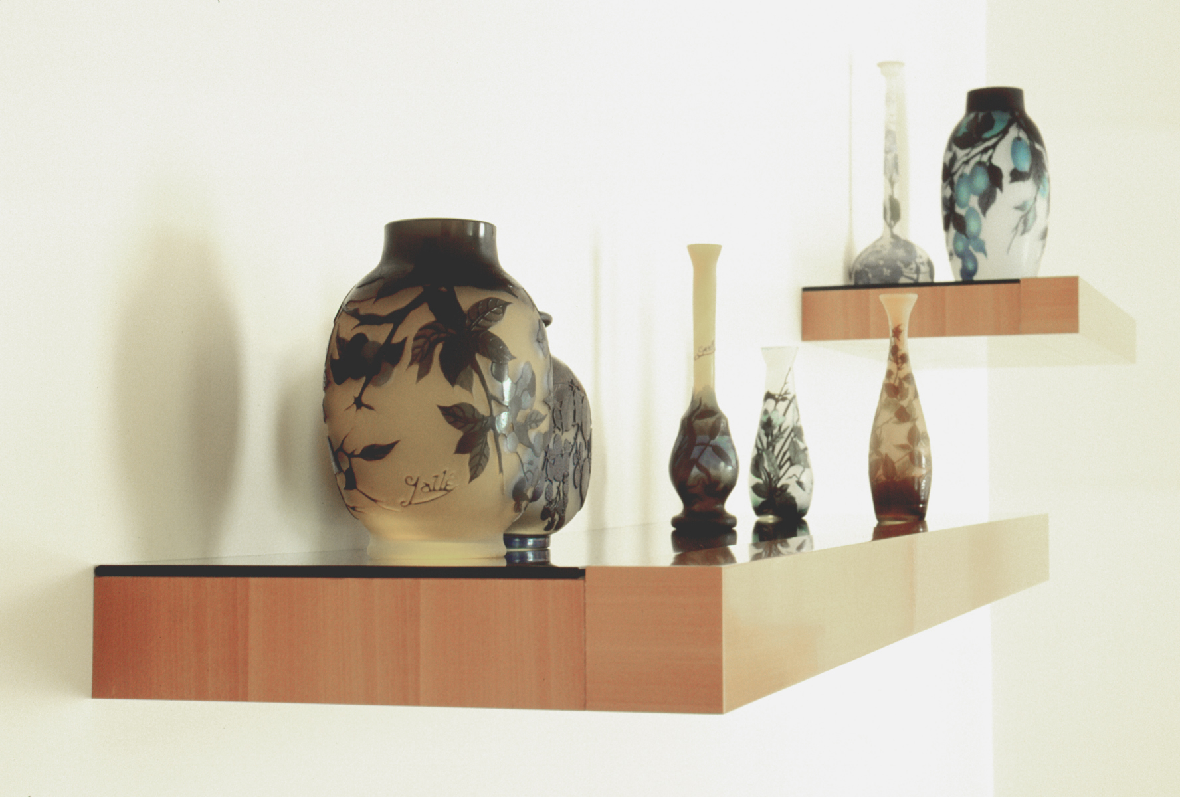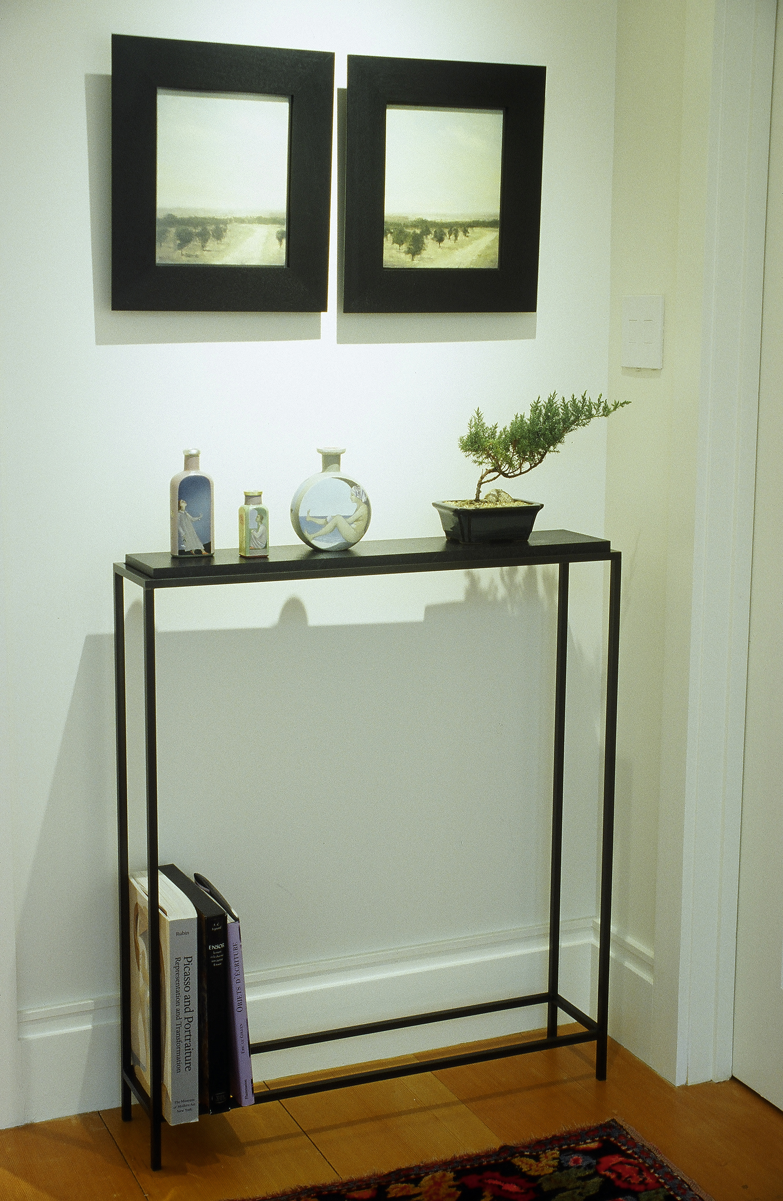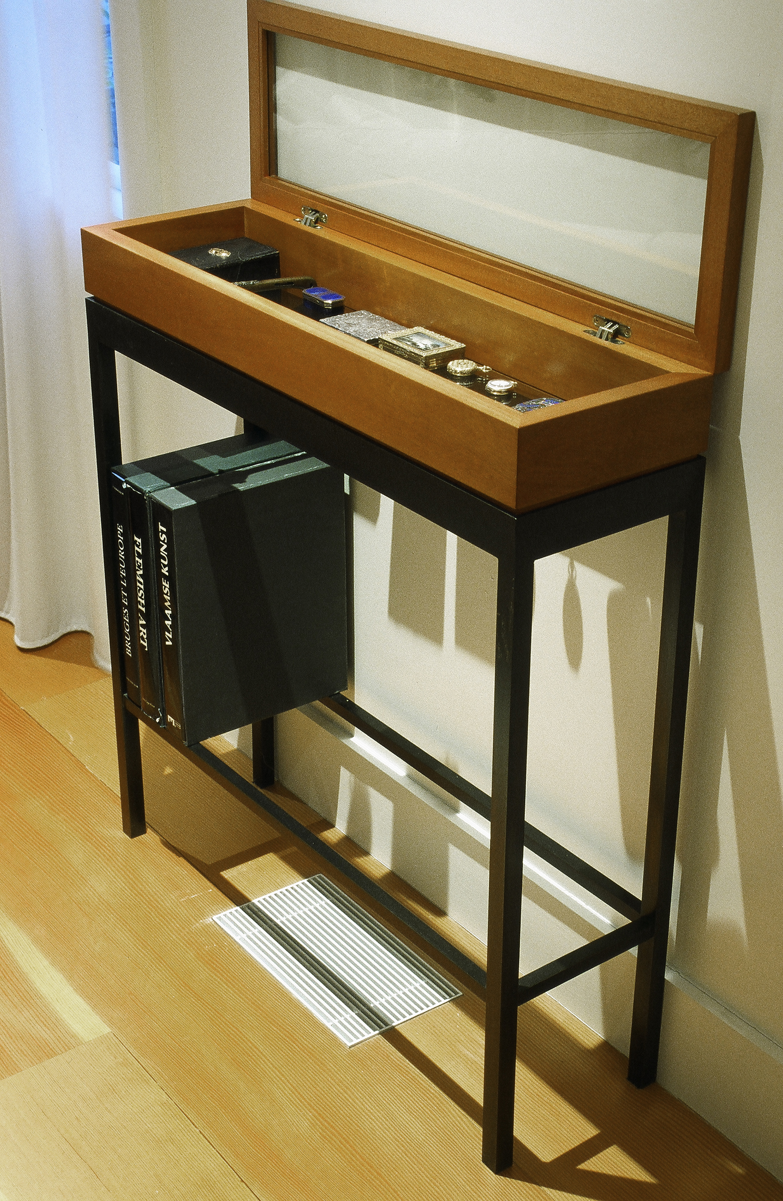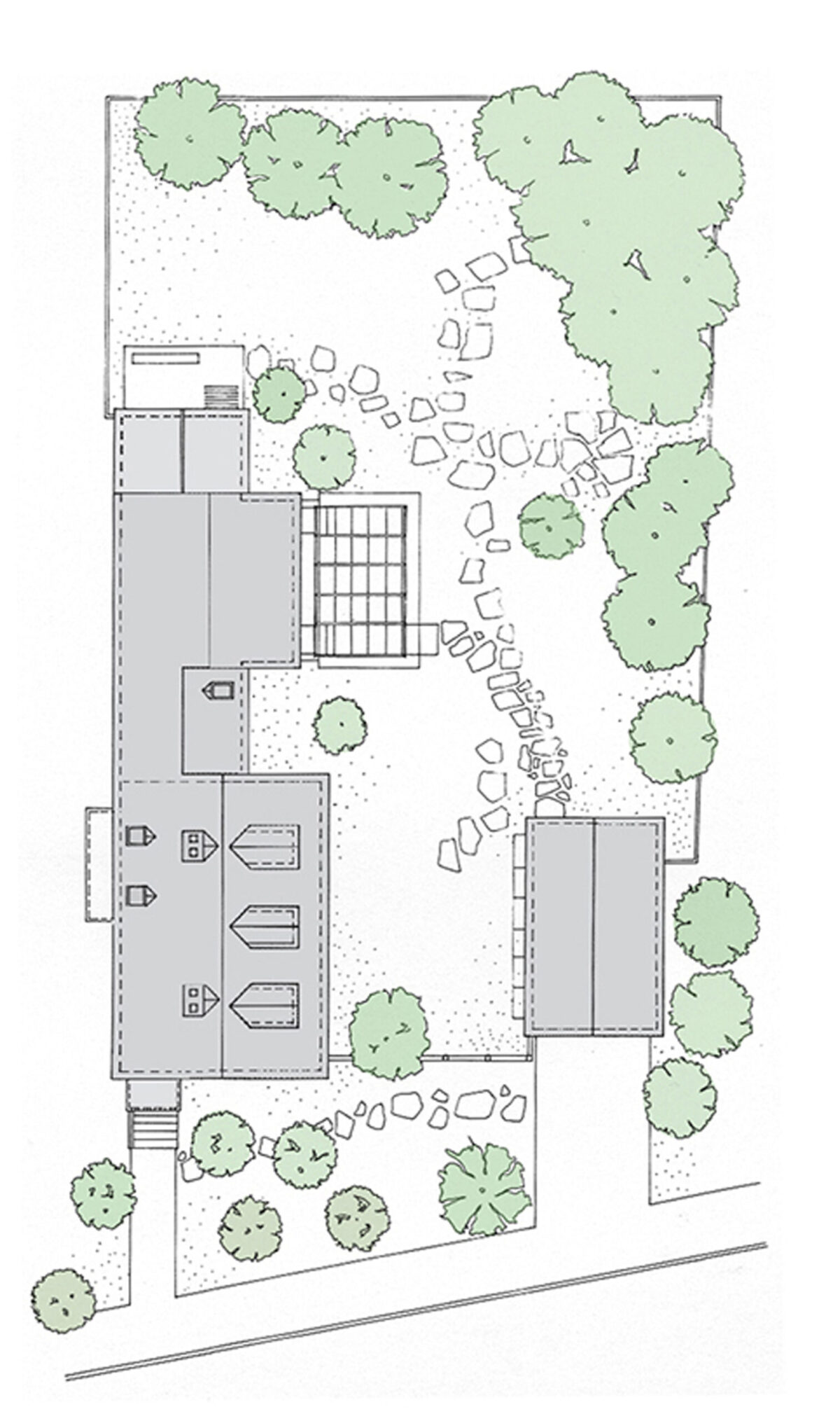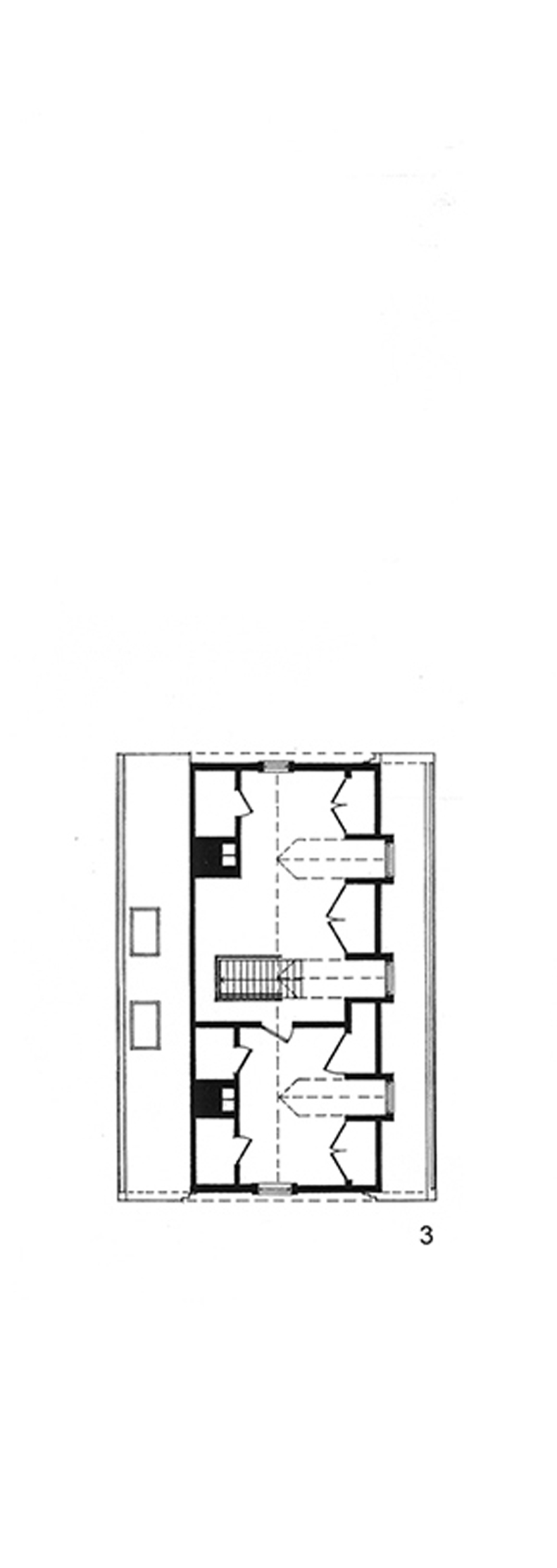Follen Street
The renovation of this 1840’s farmhouse in Harvard Square was tailor-made as a writing retreat for two poets who wanted simple spaces, abundant room for books, and beautiful, peaceful gardens.
The interior was renovated to be more open, and to capture more natural light and broad views to the garden. Spaces were designed as galleries to display the owner’s extensive collection of Flemish painting and Art Deco glassware.
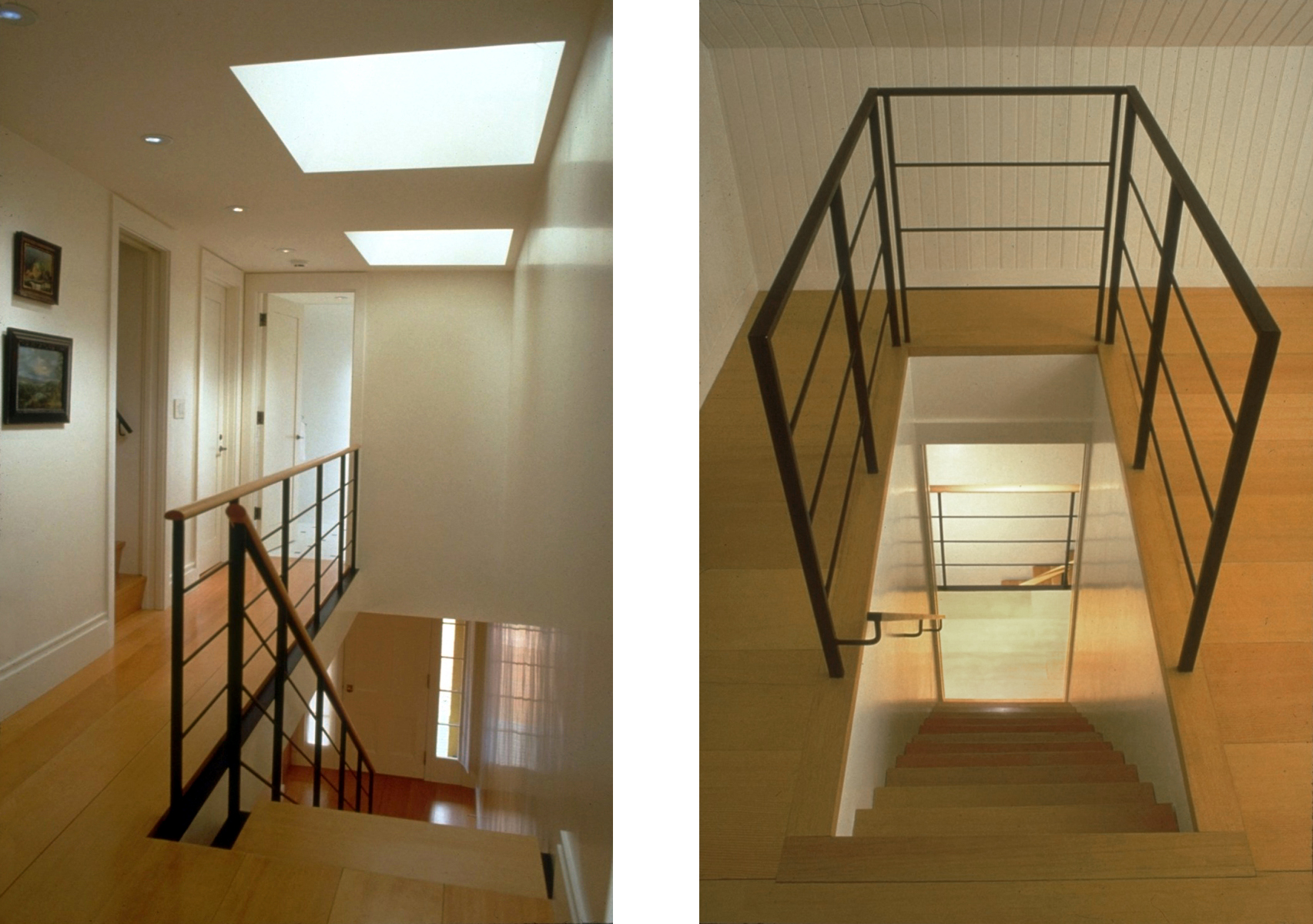
Boston Sunday Globe“Stern and McCafferty transformed the formerly dark, narrow front hall, where the old staircase was replaced by a modern one as taut as the rigging of a ship.”
Books abound. The living spaces are wrapped with custom designed French pearwood bookcases and cabinetry. The floors are 12” wide, vertical-grain, western Douglas Fir. Much of the furniture was custom-designed by Stern McCafferty.
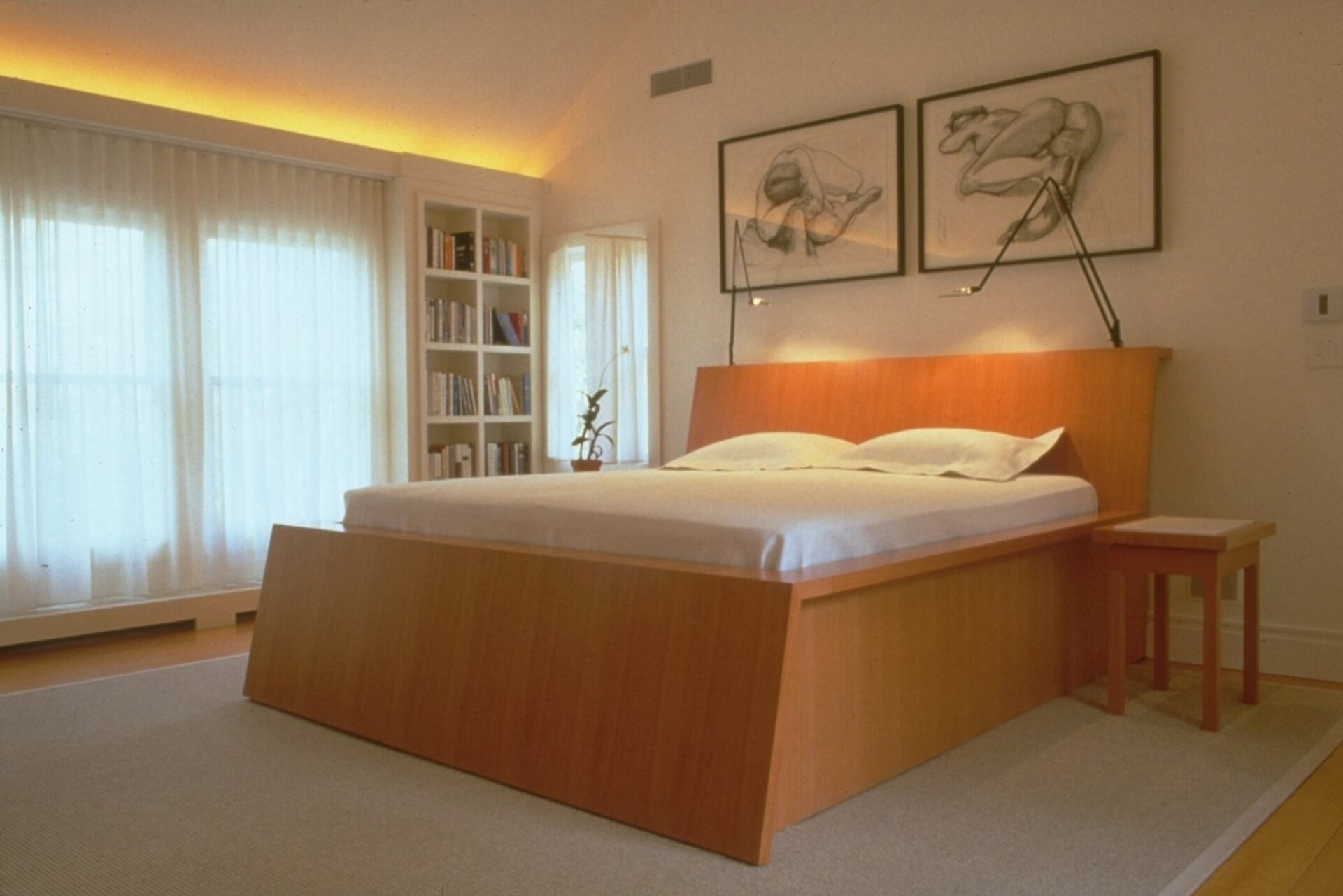
Compact spaces require creative solutions that allow no space to go unused. A custom settee offers sitting and storage in one of the writing spaces.
Boston Sunday Globe“A historic home is rendered anew with minimalist modern details that perfectly suit its poet owners… Stern and McCafferty transformed a dark house of cramped rooms into a spacious, open dwelling filled with light and transparency.”
Boston Sunday Globe“Most of the modern furniture throughout the house was designed by Diane McCafferty and custom manufactured. Exquisite in detail, it is made of pear wood, mahogany, glass and black steel.”
