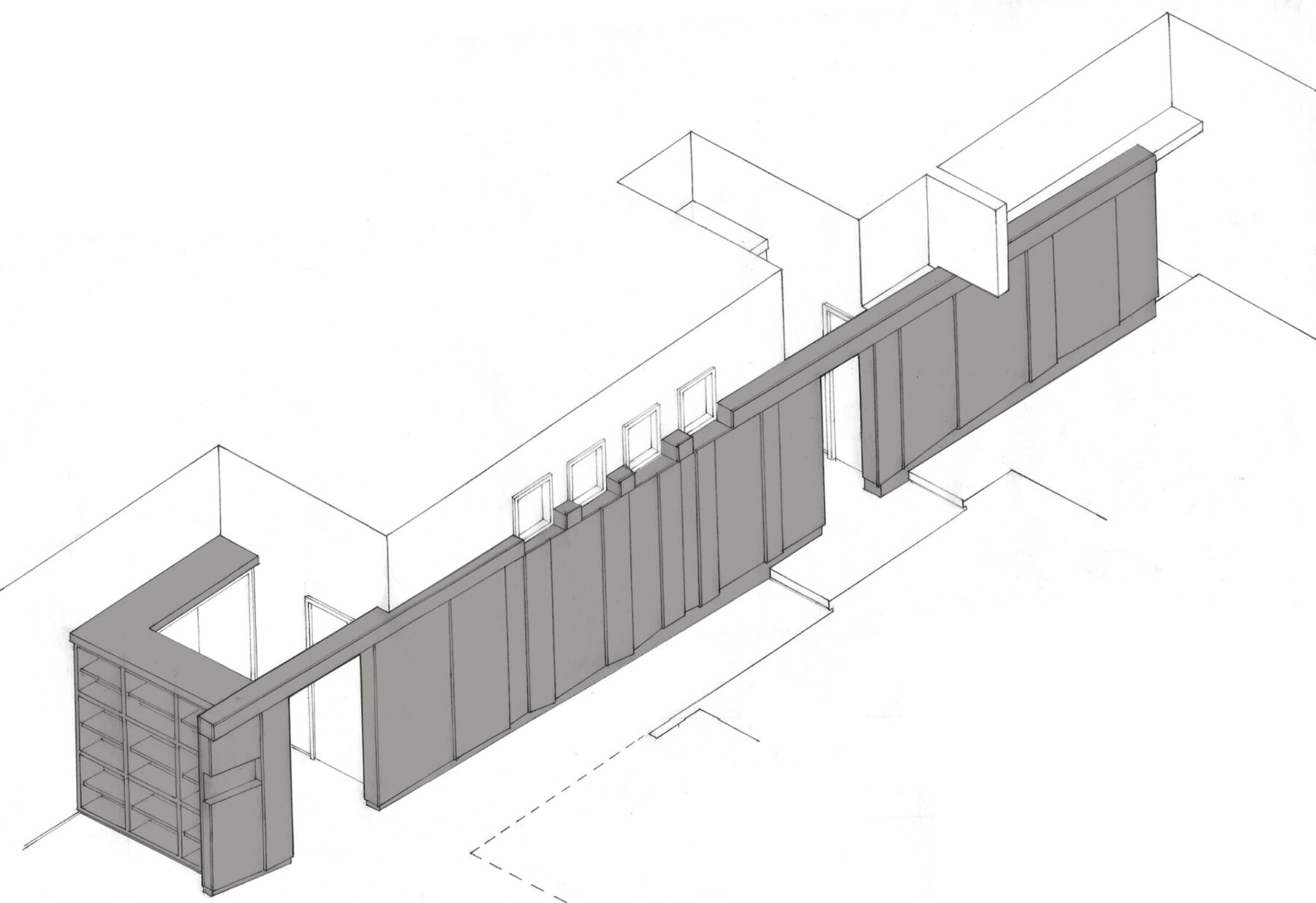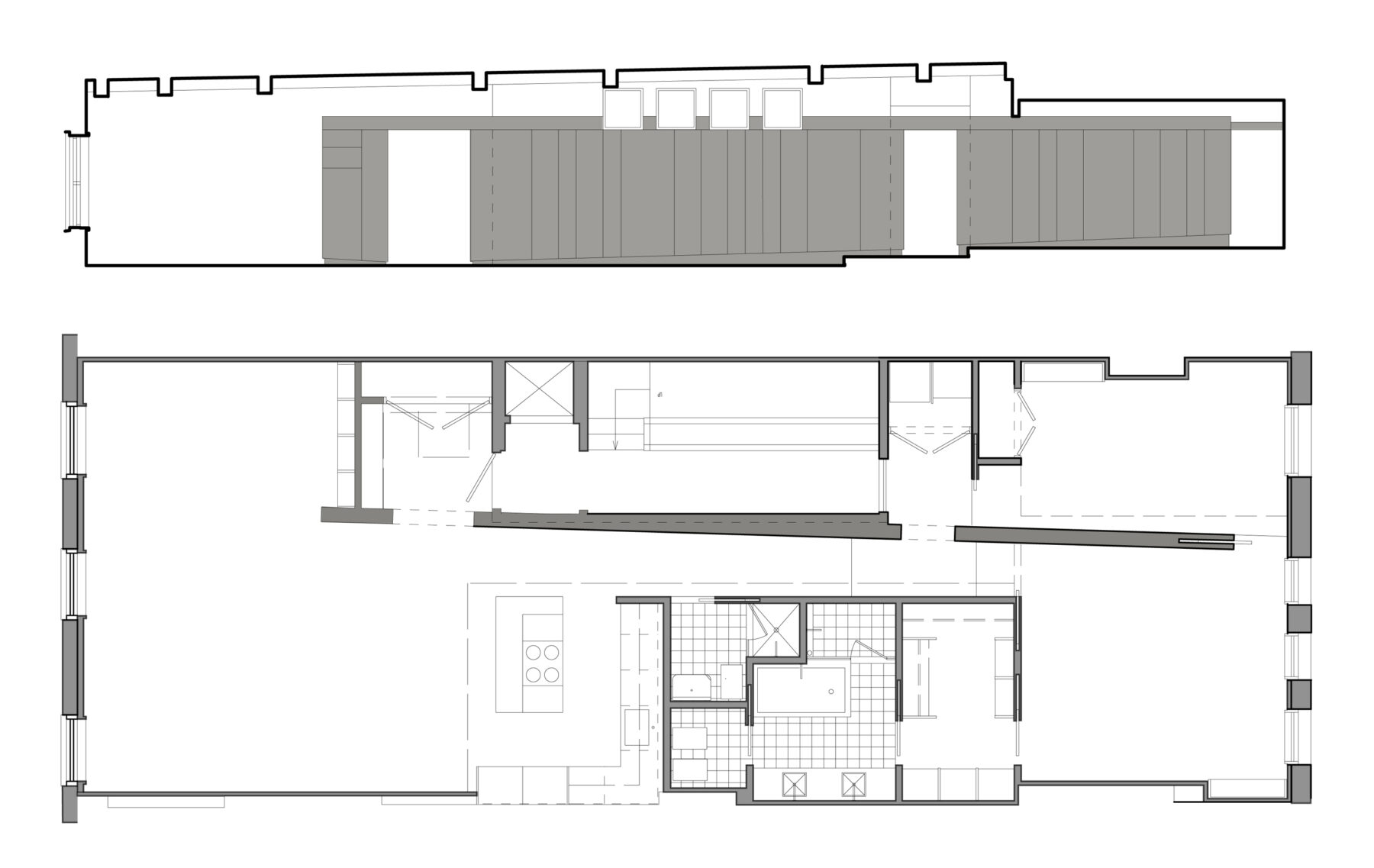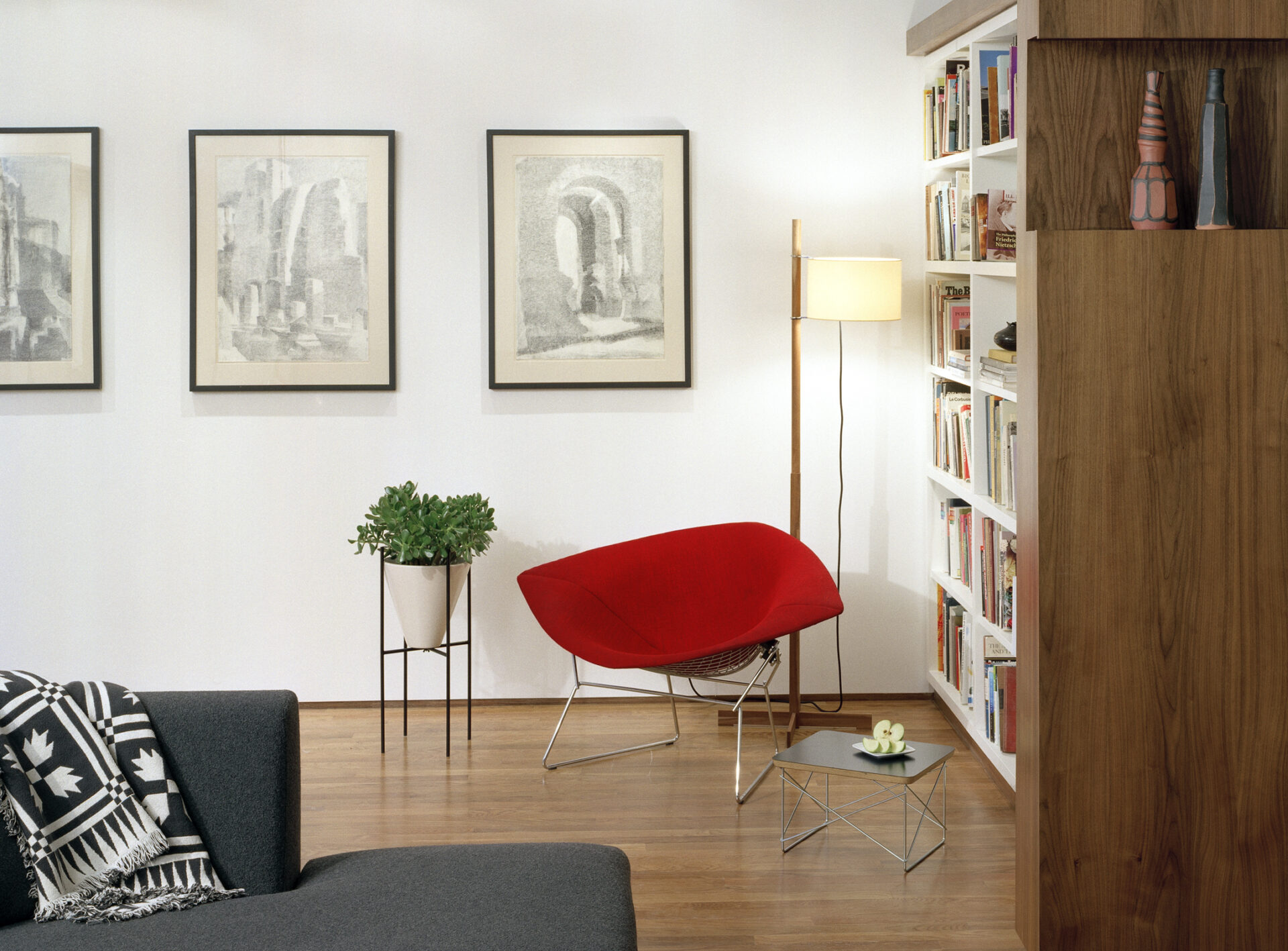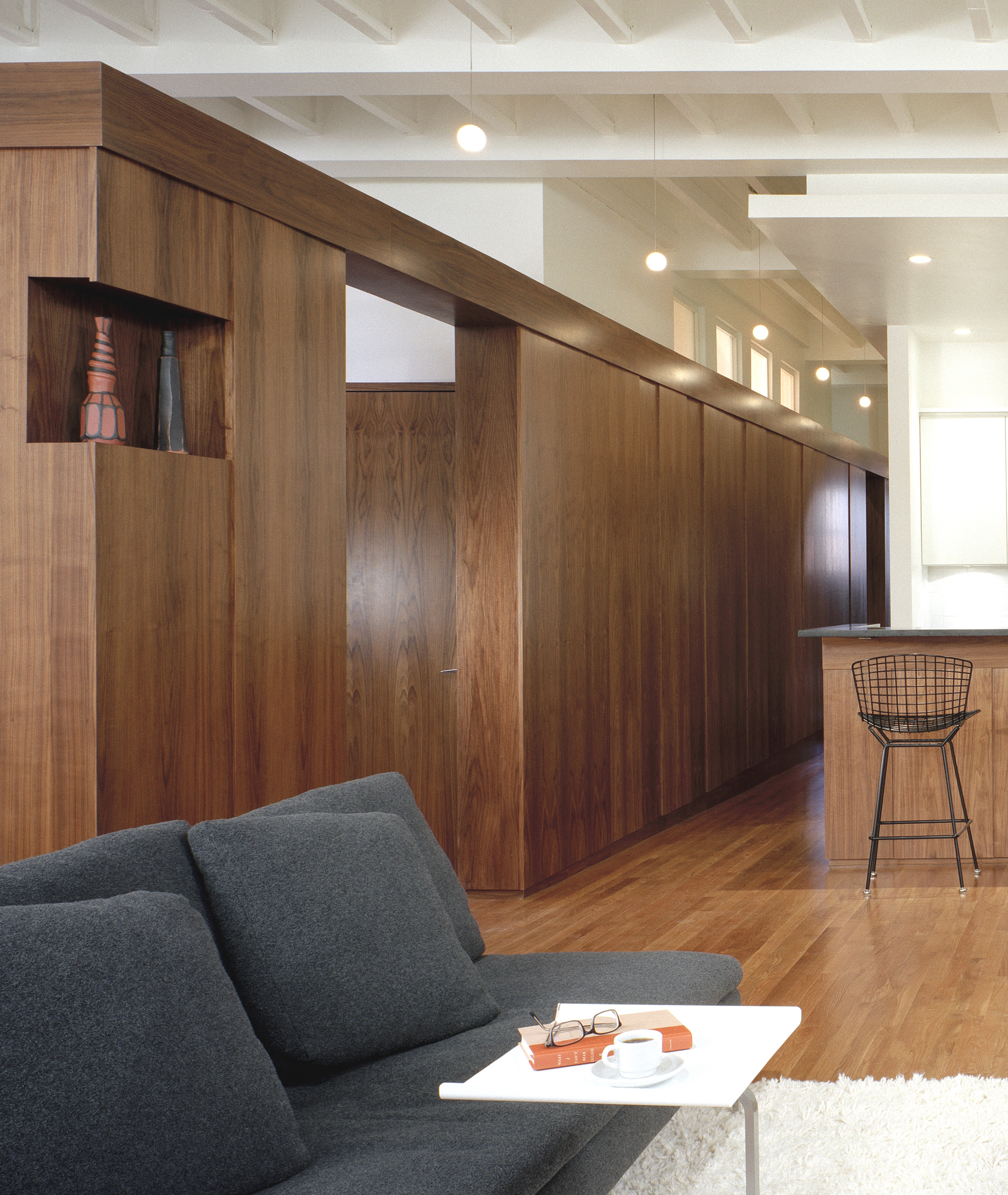
Back Bay Loft
Two traditional units on the top floor of a 19th century townhouse were gutted and combined to create a modern, open loft apartment. The space is organized around a wood-paneled wall that extends from the living areas and entry at one end, to the private sleeping areas at the other.
The wall transforms from portal, to object, to edge, as it engages each distinct programmatic space.
drawings



