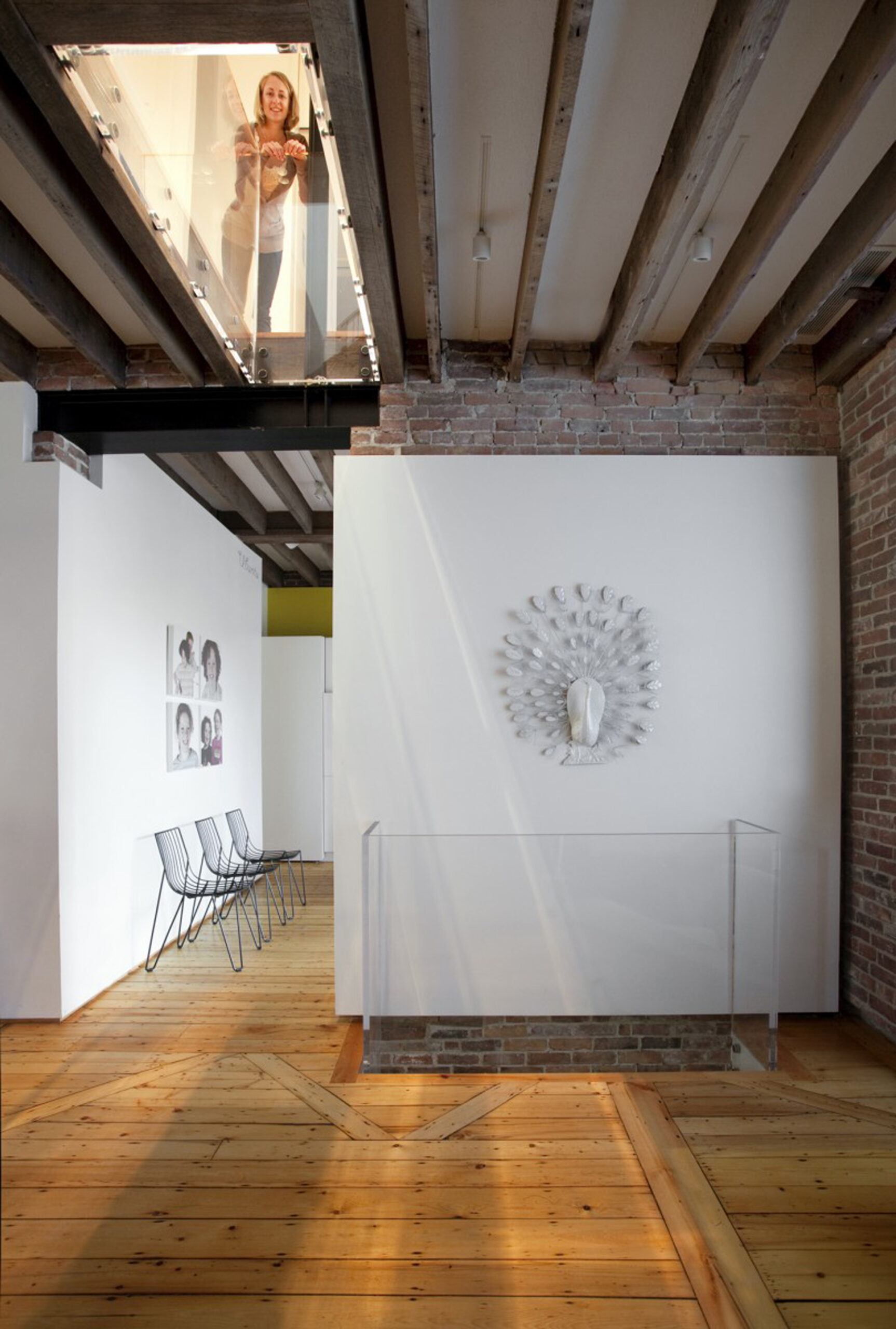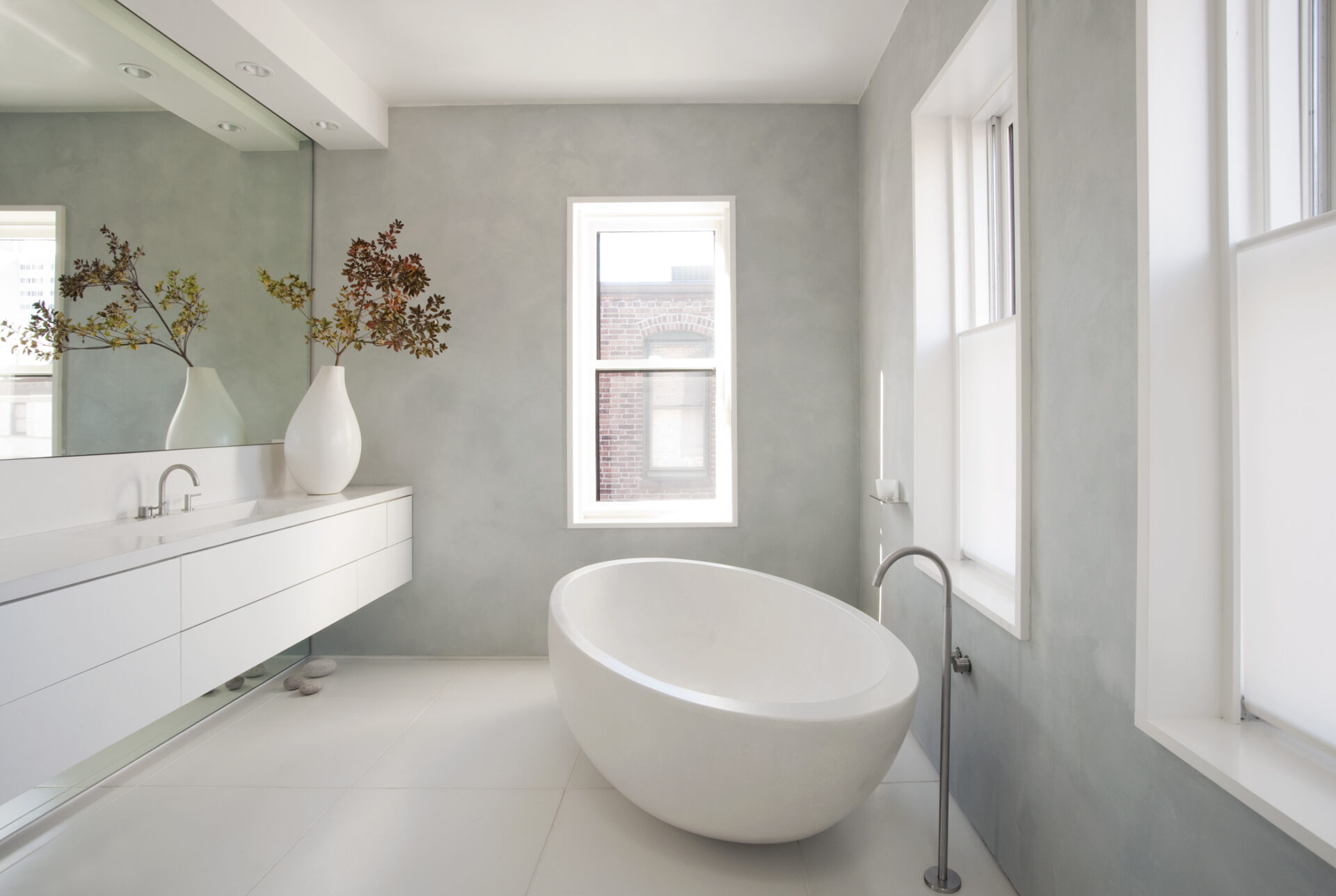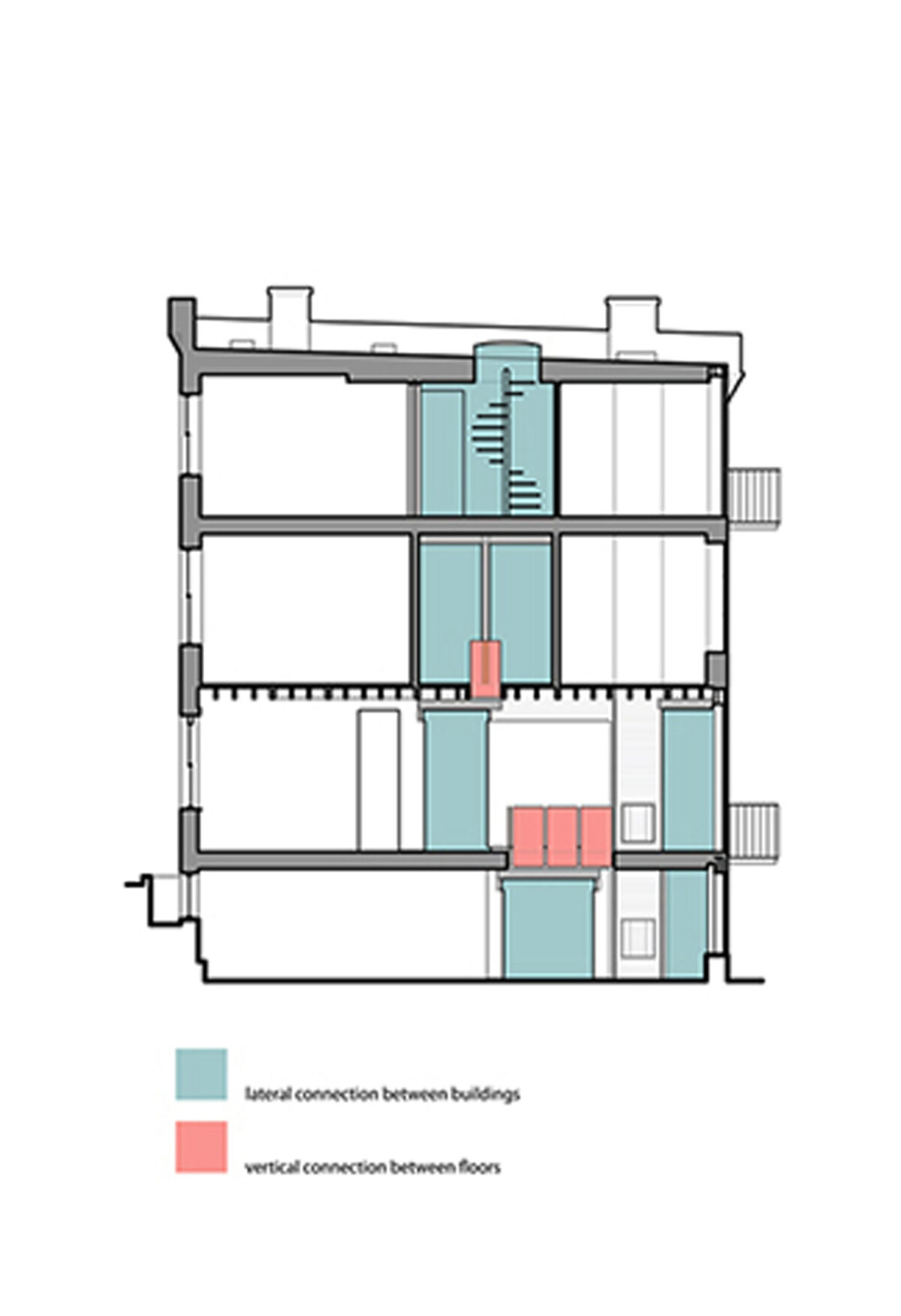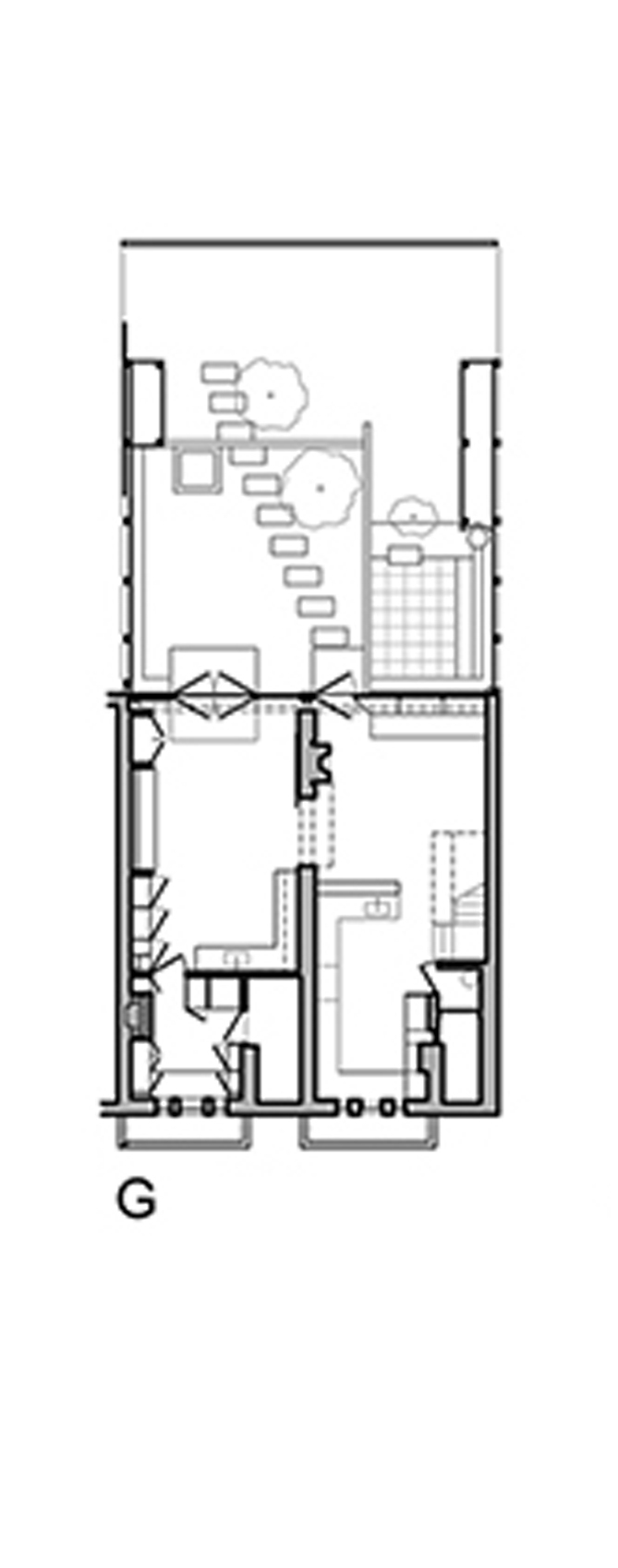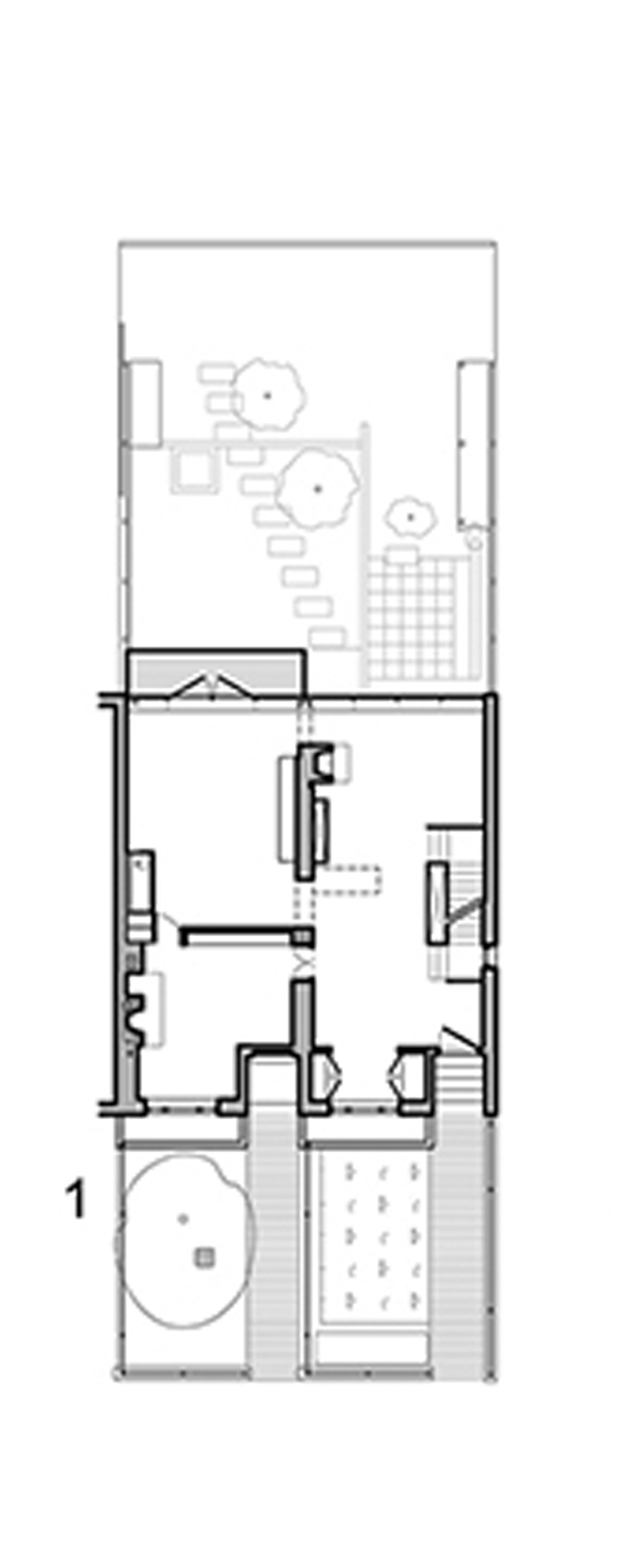Claremont Street Residence
Stern McCafferty succeeded in “creating living spaces that were open and simple, yet bright and joyful.” When the opportunity presented itself to purchase the adjacent townhouse in Boston’s historic South End, the homeowners faced the challenge of combining two townhouses into a single residence.
The rears of the buildings were dramatically altered. A floor-to-ceiling steel window wall was introduced and the previously utilitarian elevations were transformed into a modern and elegant garden façade.
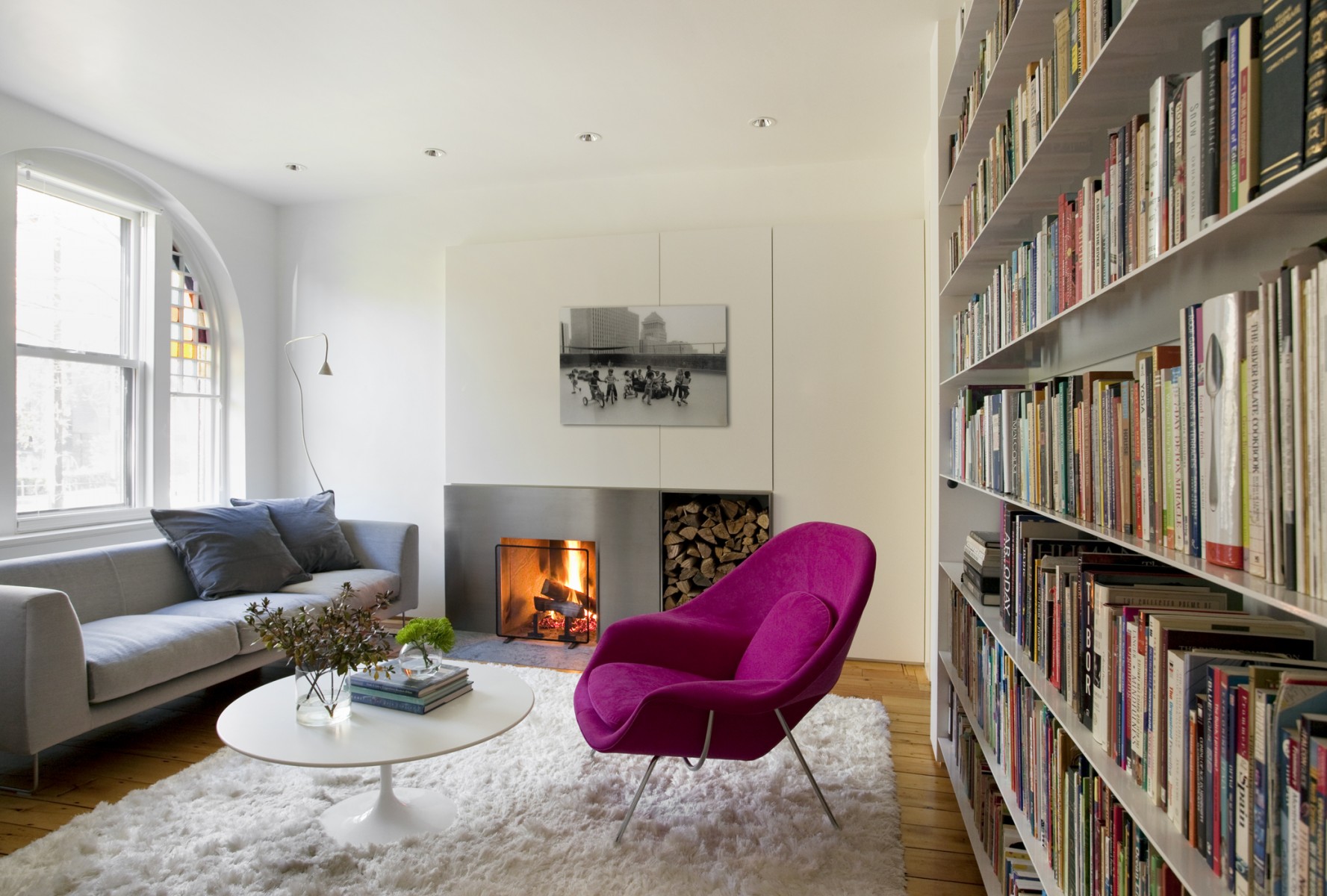
The design celebrates the connection between the two buildings. Openings in the wall between them were expressed by exposing the means of support – steel, brick and timber. Vertical connections between floors were created with acrylic framed openings.
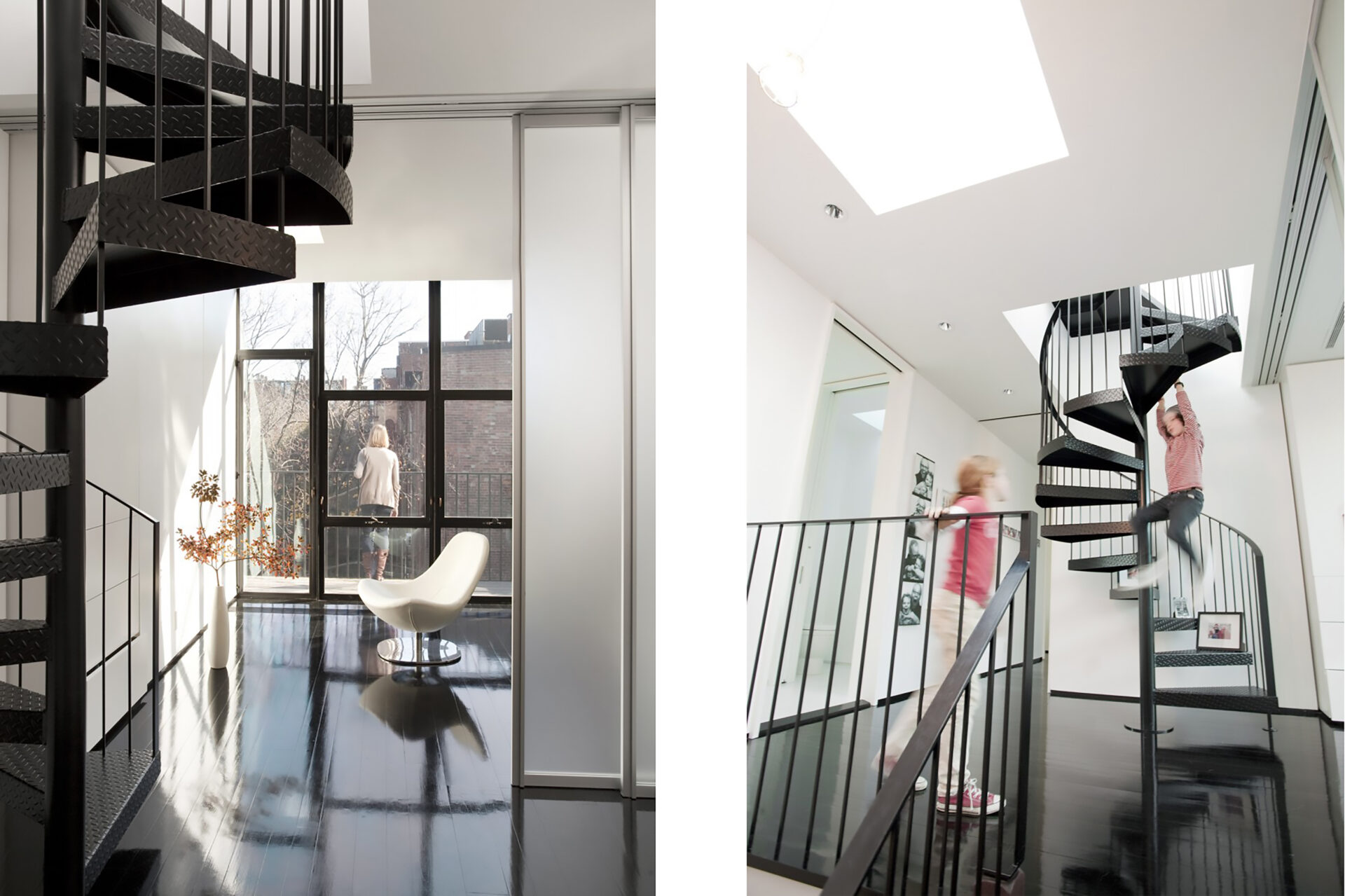
The floor plates were modest in size, and custom furniture, cabinets and sliding panels were designed to allow rooms to accommodate multiple functions.
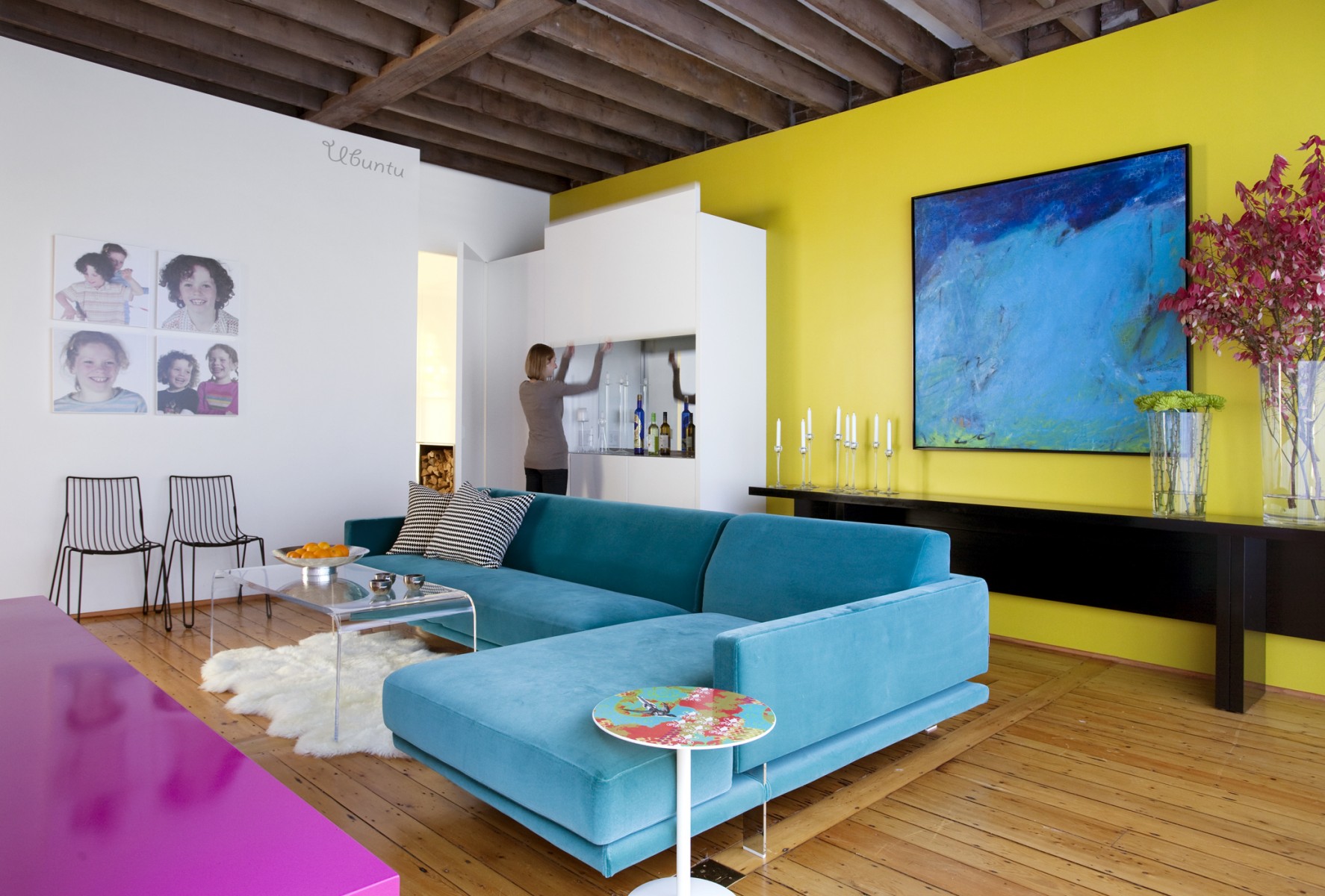
Furniture was designed with multiple purposes to allow spaces to function in different ways. Here a console table transforms into a dining table and a sitting room becomes a dining room.
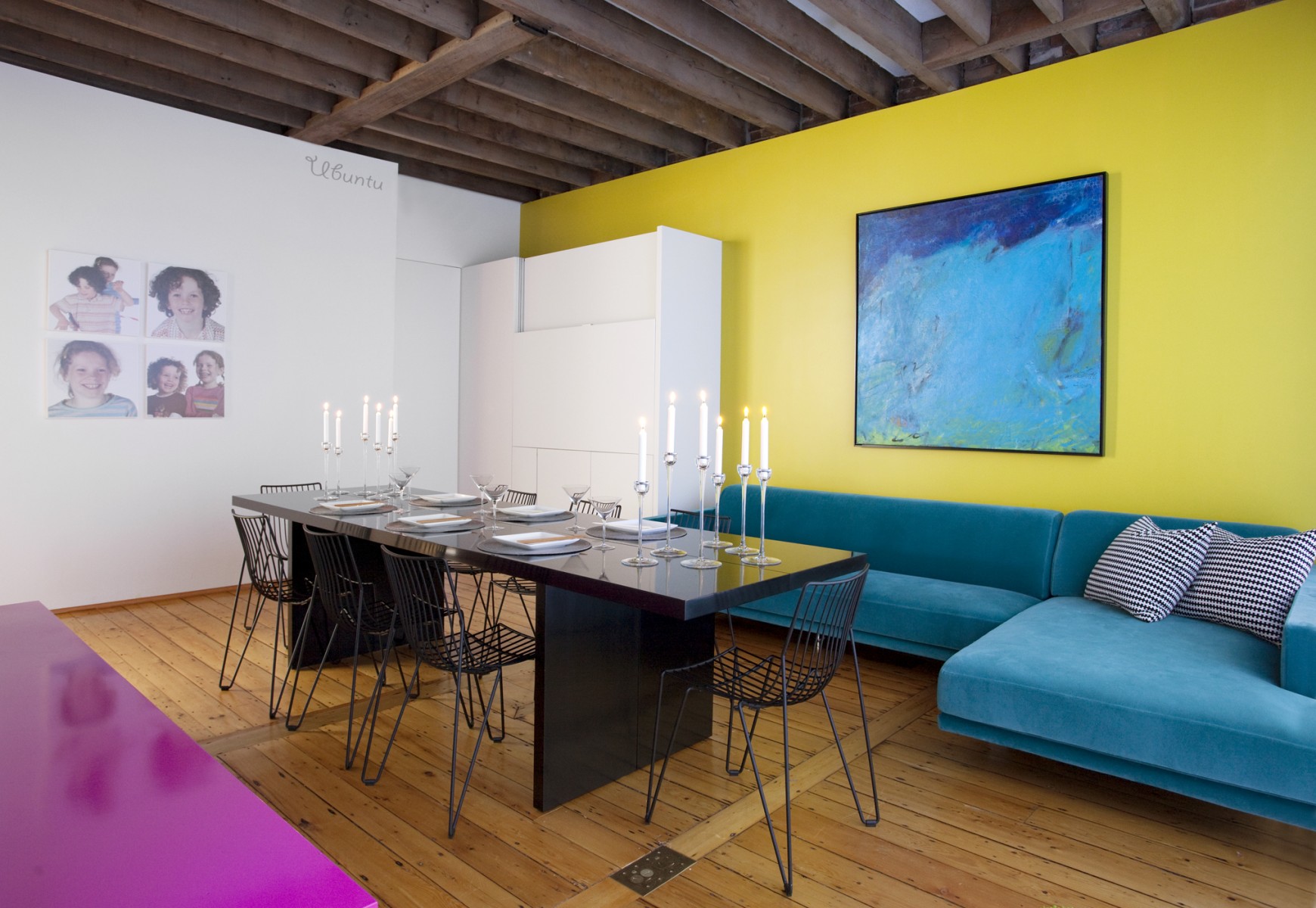
“We wanted materials that were very simple, so that the people, art and colors could stand out.”
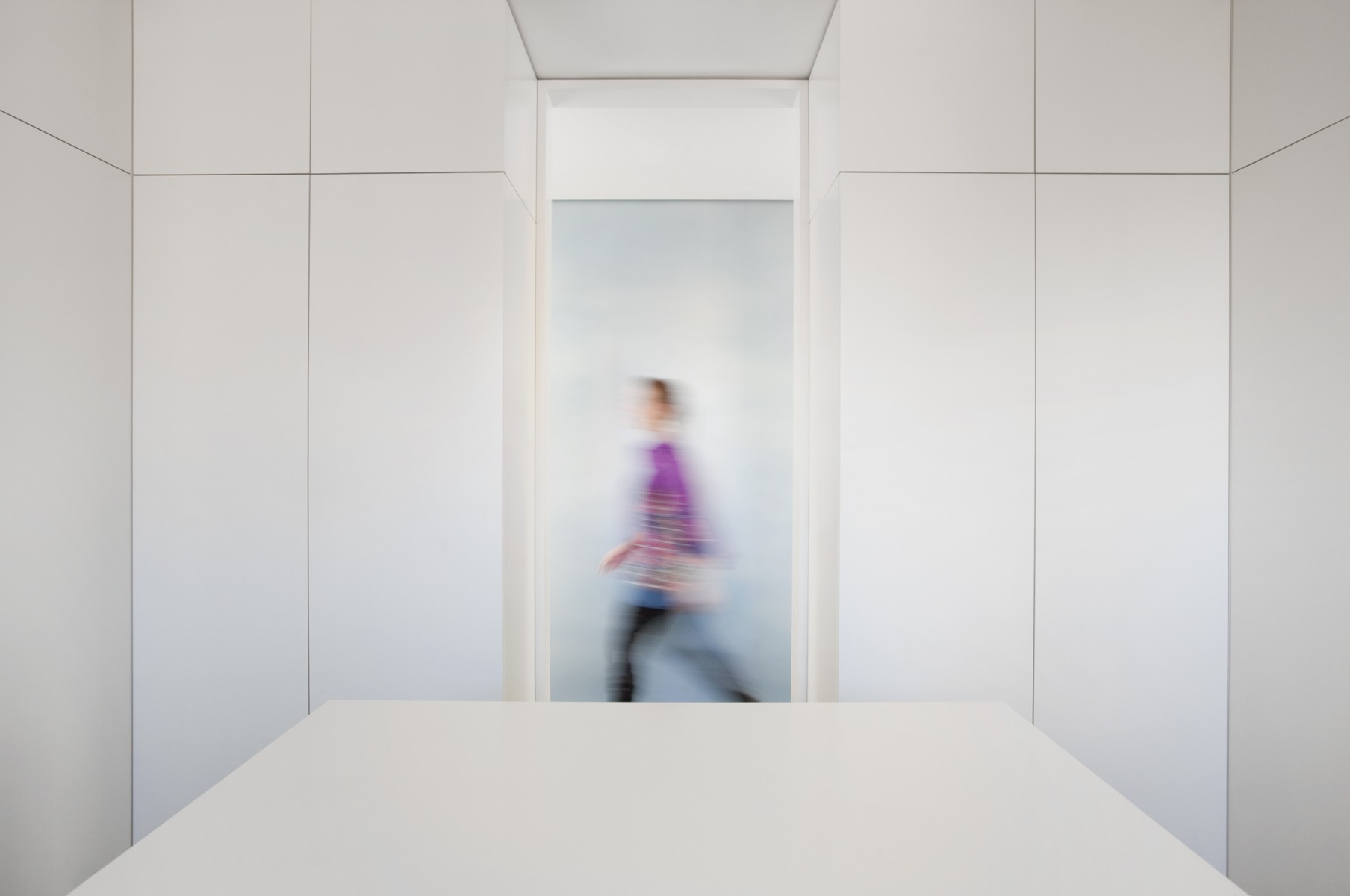
For the primary bedroom suite, the owners wanted a sanctuary with empty spaces that were just about nothing. The bedroom has only a bed.
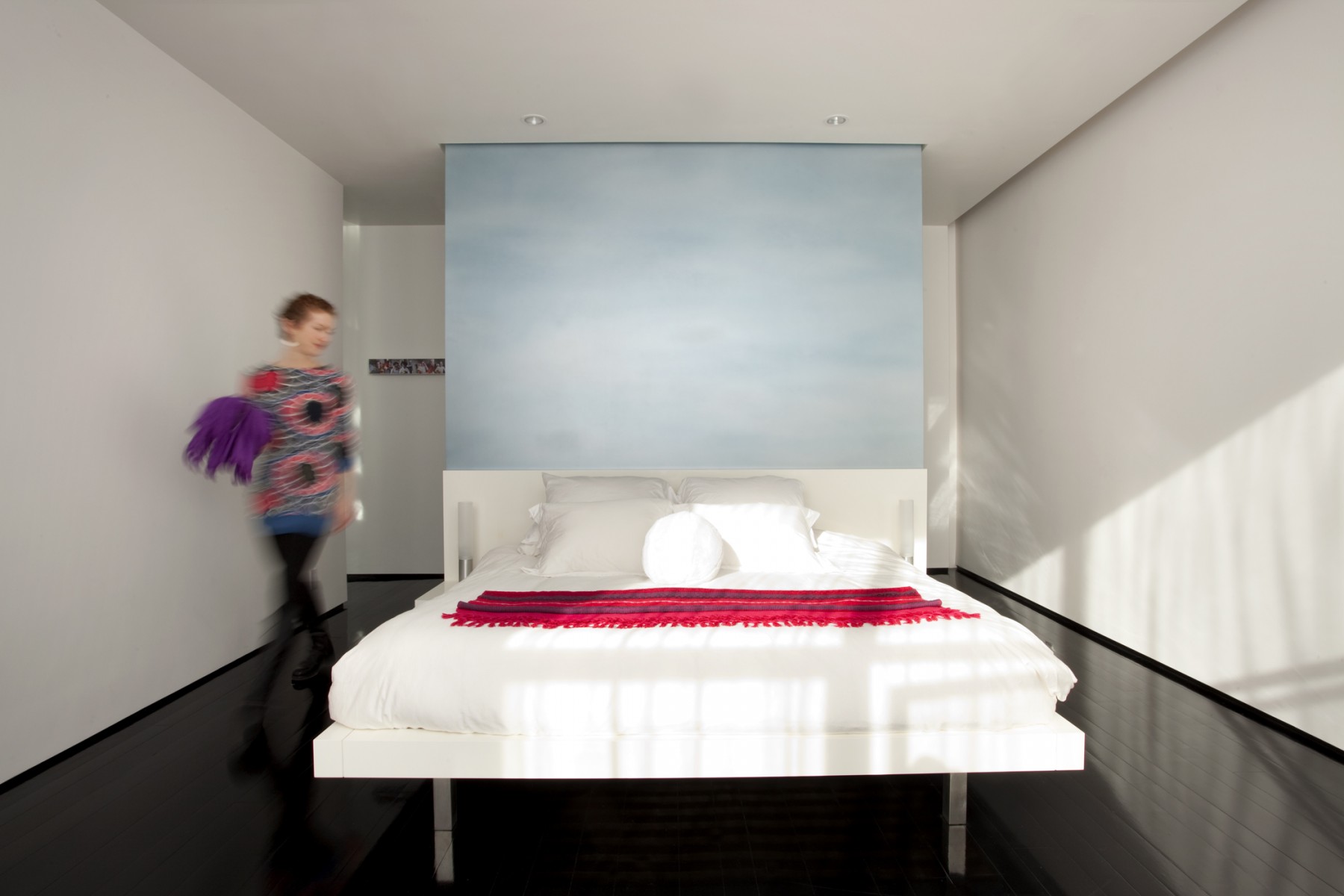
The primary bathroom, with a concrete tub, concrete floors and counter and venetian plaster walls, is serene and absorbs the natural light in an even and beautiful way.
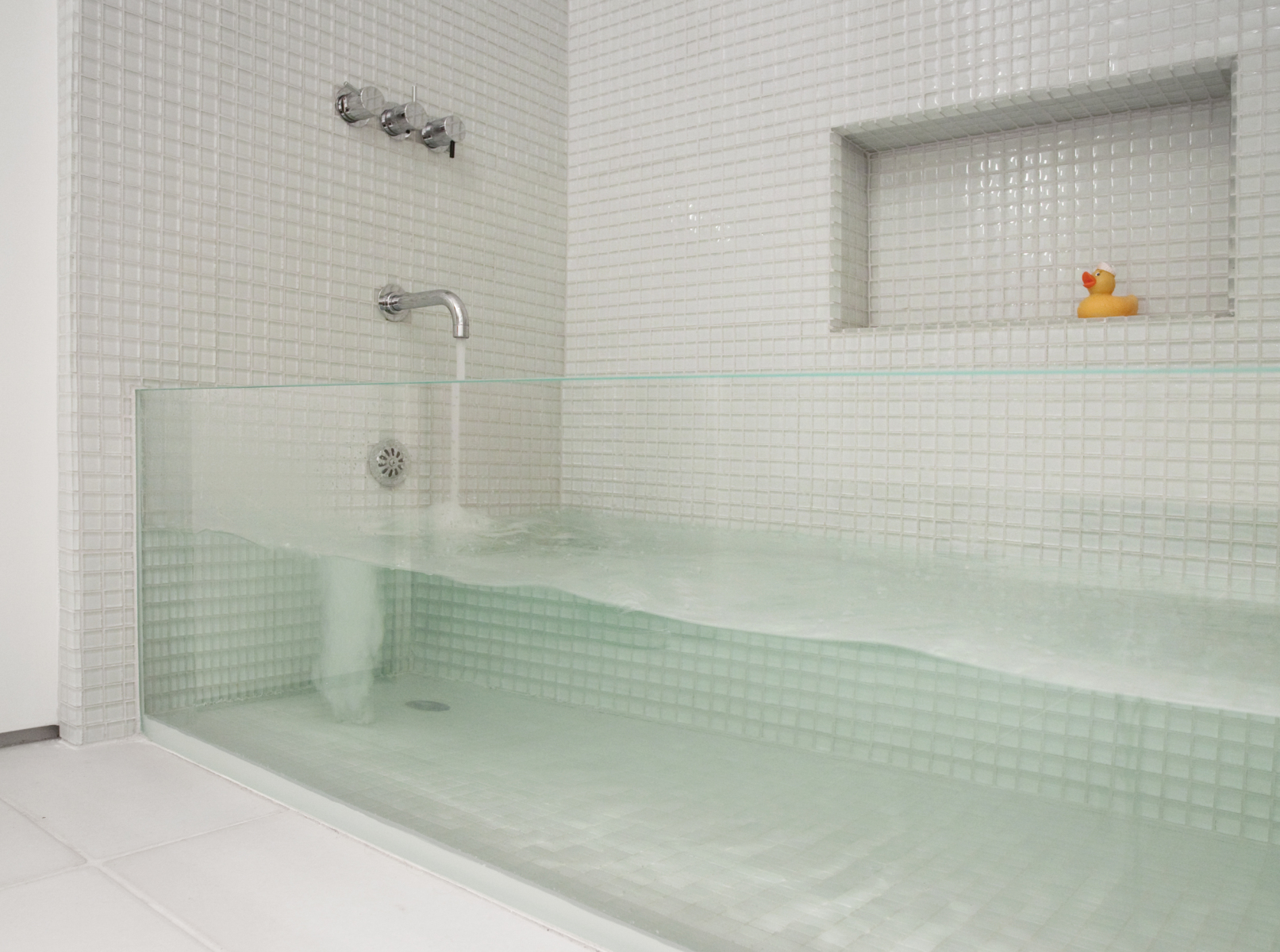
For the children’s bathroom, Stern McCafferty designed a glass-faced tub. It’s an unexpected and playful moment.


